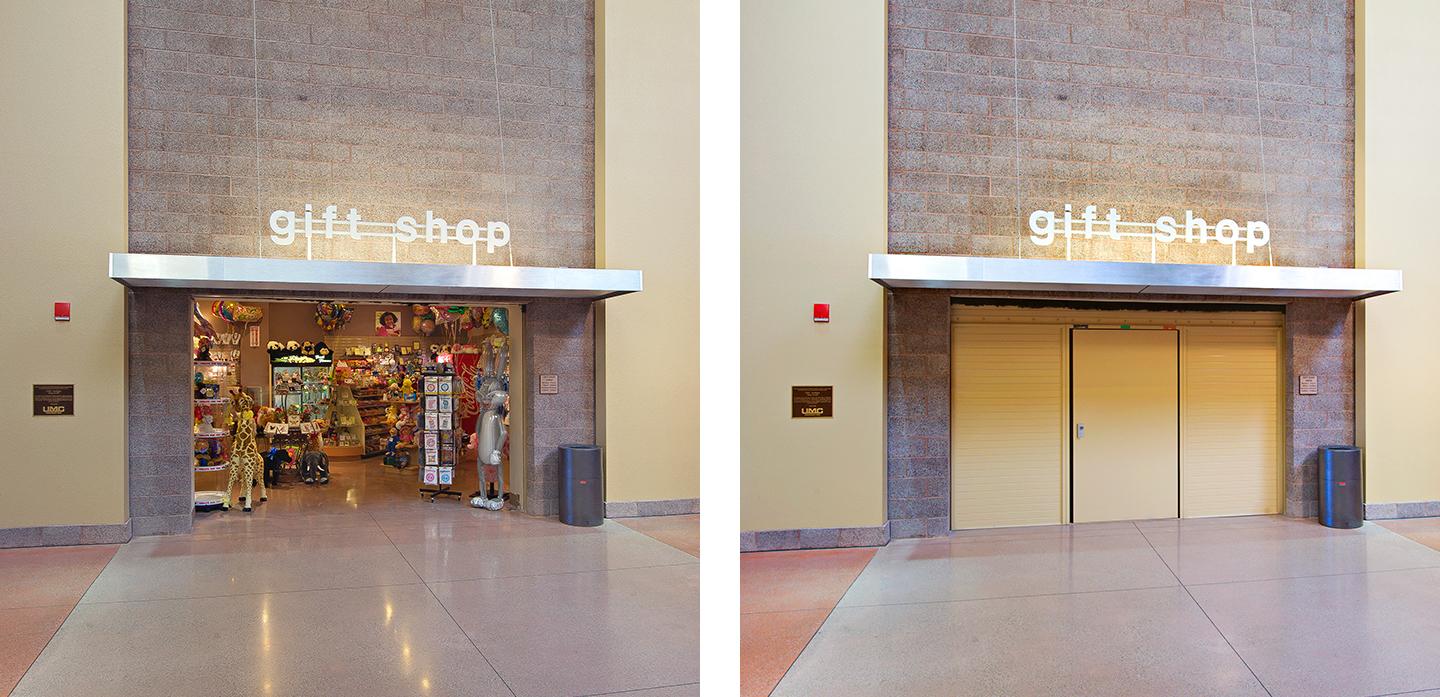Our fire door allows architects to resolve a Corridor
Separation challenge at UMC of Southern Nevada Healthcare in Las Vegas, NV.
Fire & Life Safety Concerns
The corridor system in a hospital is designed to protect non-ambulatory patients and their attendants from the transfer of smoke from adjacent spaces. Gift shops and their associated storage offer a particular threat because of the potential fuel load created by large quantities of merchandise. The smaller the shop the lesser the threat of contents that burn during a fire emergency, so the code requires no separation at the corridor opening of a gift shop if the square footage is minimal.
Code Requirements
Gift shops are allowed to be open to the corridor when the total square footage does not exceed 500 square feet. Gift shops focus on retail exposure to the public. Nonetheless when they are located in hospitals they are typically open to corridors that fall under strict provisions for life safety. Compliance with these strict provisions using conventional opening protectives can limit market exposure.
Solution
By incorporating the McKEON® Safescape® Model T5001 vertical coiling fire door with fixed egress, the egress doors are completely concealed in the vertical space above, to close only in case of fire. This resolves the concern of hindering foot traffic into the gift shop while simultaneously meeting building code and keeping occupants safe.
