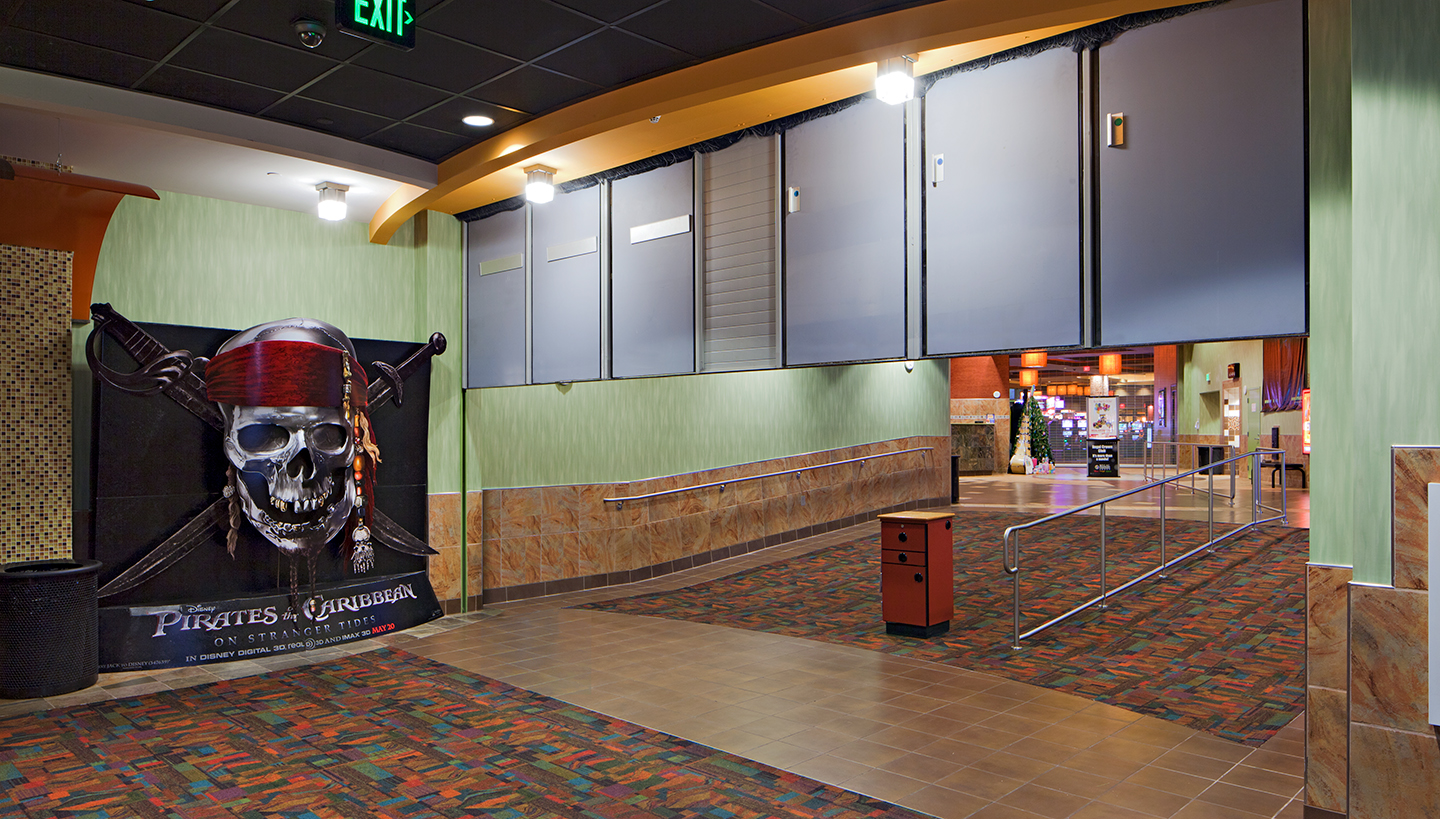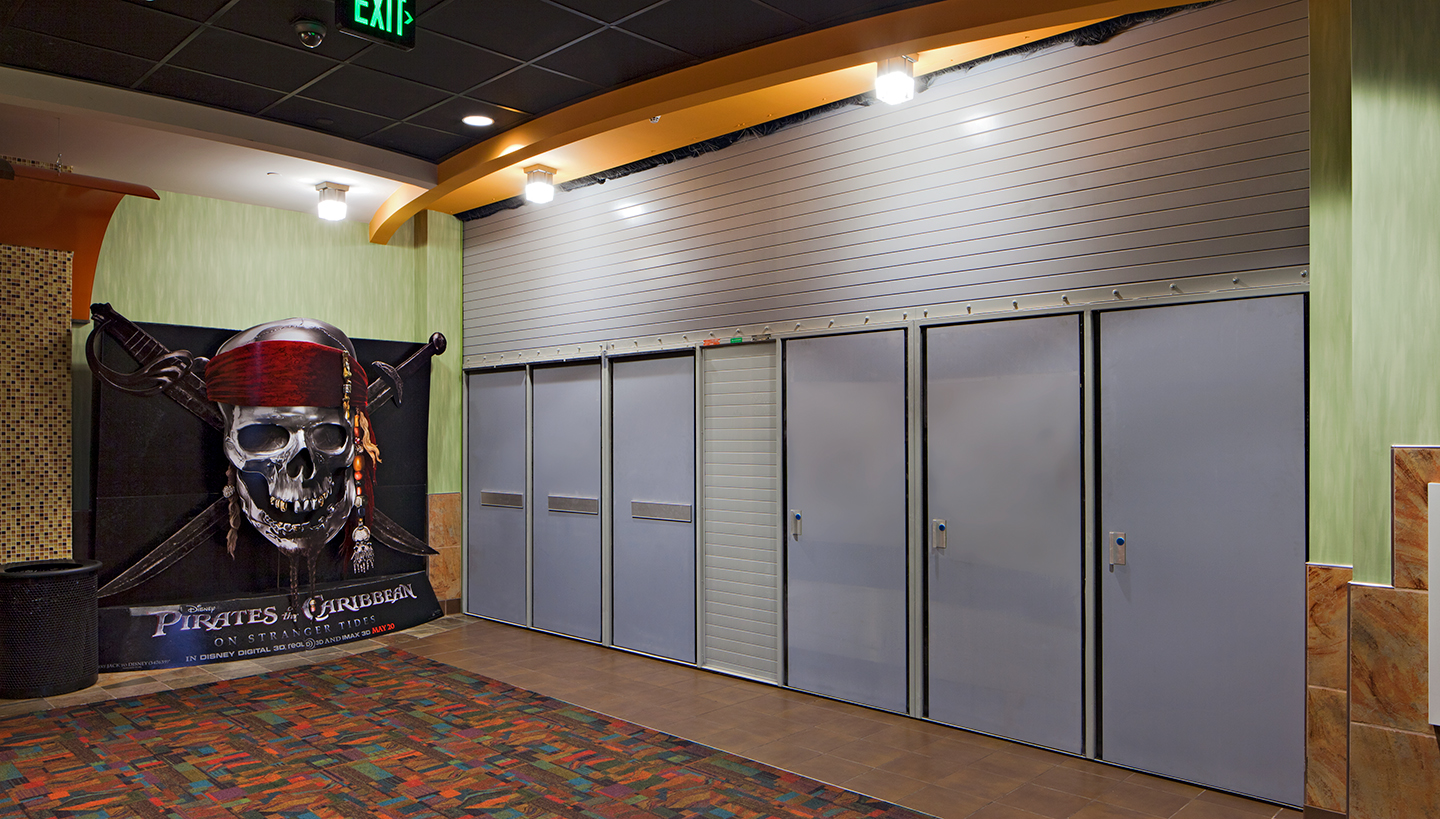Our products helped resolve Area Separation/Allowable Area challenges at the Aliante Casino + Hotel in Las Vegas, NV.
Allowable Area
The allowable height and area of a building structure is determined largely by two basic factors; first, the combustibility of its structural materials and second, occupancy type or use and purpose of the building. When a building design exceeds the established values, the intent of the code is to create another separate building structure to incorporate the increase. Since this is not always desirable, the code will allow interior fire walls to serve as separations sufficient to consider each space a separate structure within the tabular value allowance. In essence multiple compliant buildings can be created within the same structure and under a common roof.
Fire & Life Safety Concerns
Building height and area are calculated to accommodate three fundamentals principles in fire & life safety. First, the structural elements, rated or non-rated, are intended to maintain structural integrity during fire and other life threatening emergencies. This means the greater the protection of the structural elements, the larger the height and area. Second, additional height and area are allowed when active fire suppression systems such as sprinklers are used. Finally, passive redundant elements are used to compartmentalize the area and provide protection for building occupants as they egress the structure. Rated construction protects the structural elements, sprinklers protect the building contents, and egress protects building occupants by removing them from harm’s way. All three principles overlap and work together to ensure a building occupant has adequate time to safely exit the structure. The reduction or absence of any of these elements can compromise the safety of building occupants and cause property damage. Another concern is the size of openings allowed in the passive redundant system, particularly in fire walls that are crucial to the area limitations. Opening size limitations are imposed to maintain the integrity of the wall during fire conditions. Opening protectives inherently accommodate strict requirements to adequately protect and maintain the integrity of the openings. The structural integrity of the fire wall must be maintained regardless of the wall opening size or its opening protective. It is critical to remember; the opening protective protecting an opening in a fire wall is not required to conform to structural integrity provisions. The opening protective is protecting the opening – NOT the wall. A fire wall used for area separation is allowed openings and opening protectives, however, a fire wall used as a party wall cannot have openings.
Code Requirements
- IBC, Chapter 5 indicates the tabular height and area allowances for specific building construction types and occupancies.
- Each portion of a building separated by one or more fire walls shall be considered a separate building. (706.1)
- Openings in fire walls are subject to the following criteria (706.8):
Non-sprinklered buildings – Openings shall not exceed 156 square feet and the aggregate width of openings at any floor shall not exceed 25 percent of the length of the wall.
Sprinklered buildings – Openings shall not be limited to 156 square feet and the aggregate width of openings at any floor shall not exceed 25 percent of the length of the wall.

Design Solution
McKEON’s® T5006 Vertical Coiling fire door with fixed egress resolved two significant design code compliance problems without sacrificing a wide span open appearance. First, nearly the entire opening was necessary to meet the exit width requirements located in the primary means of egress system in an “A” occupancy. Using the McKEON® accordion assembly would not comply because of a) the large distance to be covered and b) the length of time required to open wide enough to allow for immediate egress. Second, there was not sufficient stacking space for any of the McKEON® side acting models. However, because headroom was plentiful and large occupant load egress was a necessity, the T5000 series incorporating six egress conventional swings doors, three doors set in each direction to accommodate dual egress, was the perfect fit and the only viable solution.
