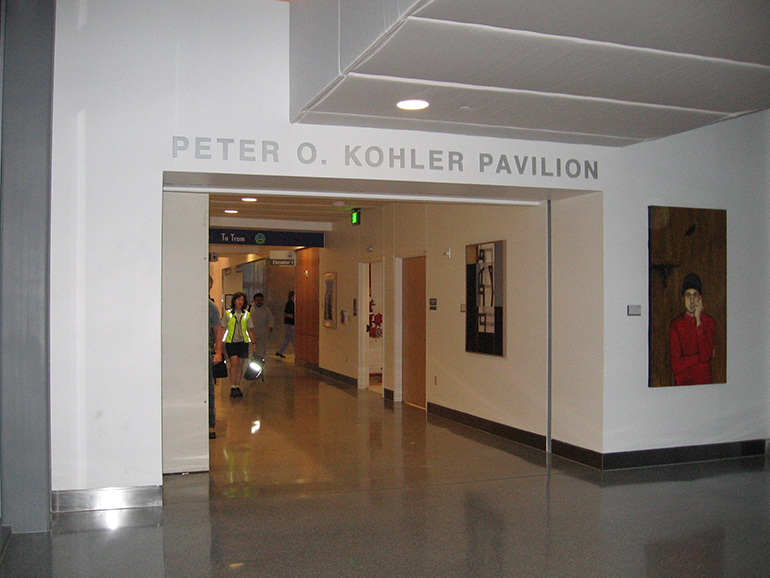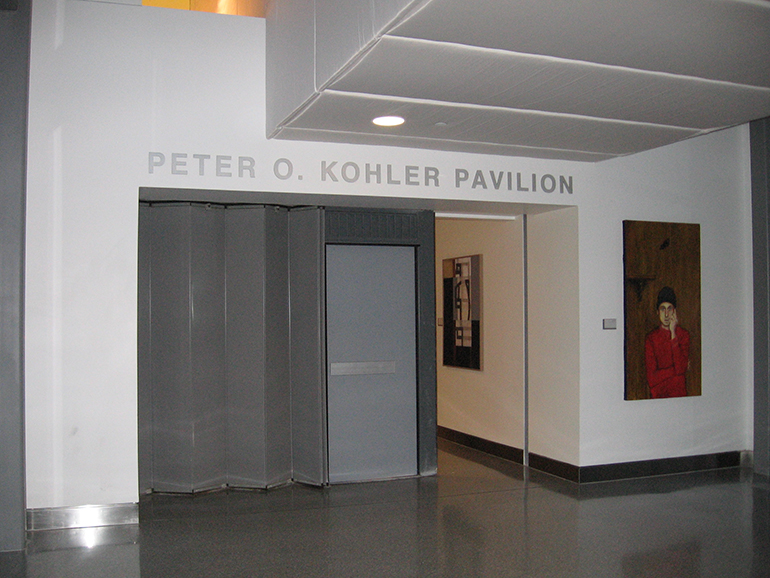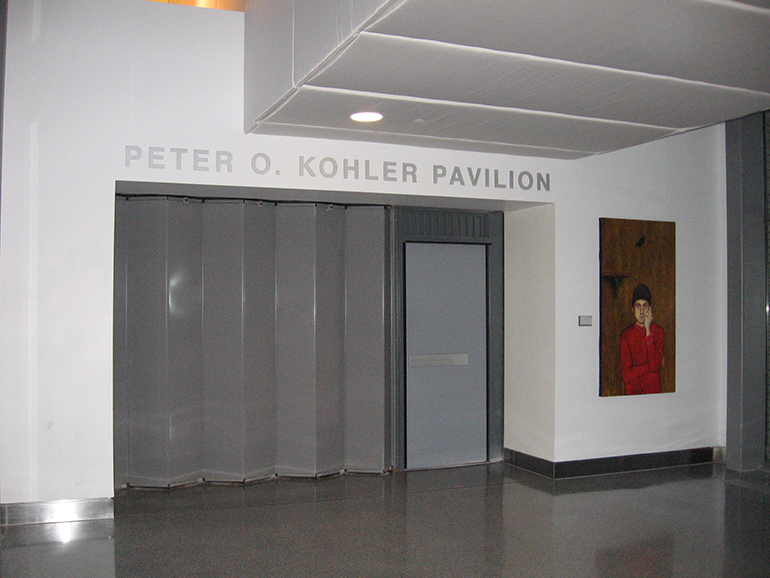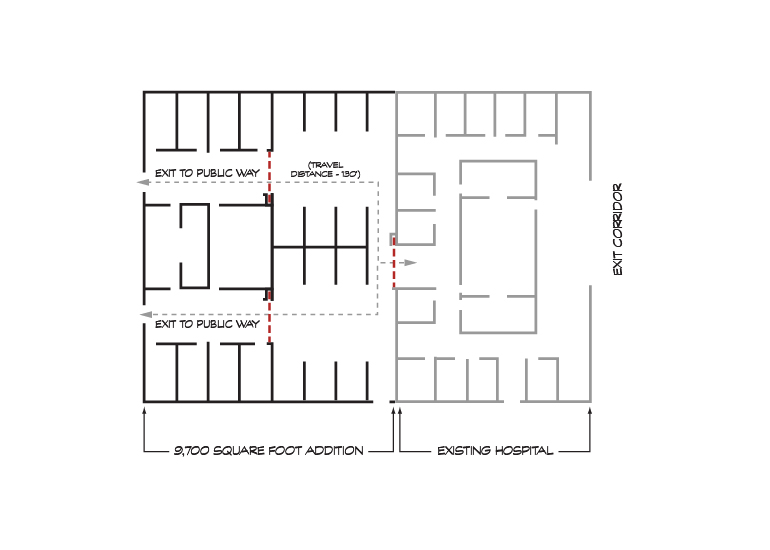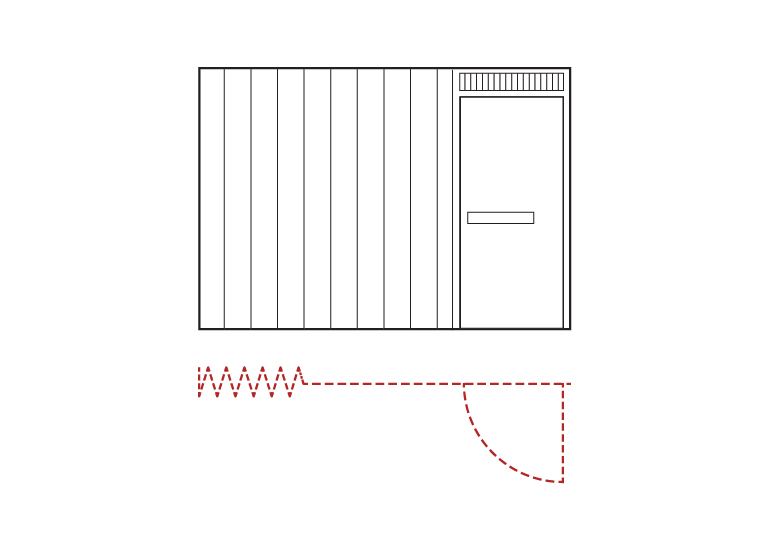CASE 1: Side Acting Accordion with Complying Swing Egress Door
Exit Access Separation
Horizontal Exits are designed to move building occupants on a floor from any point in the exit access system to a fire and smoke protected area.
The intent is to add a 10,200 square foot critical care suite onto an existing I-2 (hospital). However code requirements come into play that affect the design dramatically:
- First, suites of sleeping rooms cannot exceed 10,000 square feet in a sprinklered structure. In this case a 10,200 square foot suite is being added. (407.4.3.5.1)
- Second, there must be two exits from each suite. (407.4.4.5.1)
- Third, the travel distance between any point in a suite of sleeping rooms and an exit access exit door shall not exceed 125 feet with automatic smoke detection. (407.4.4.3)
By utilizing the horizontal exit concept, the following will preserve the original design intent and provide code compliance:
- Separate the intended 10,200 square foot space into two suites, each less than 10,000 square feet.
- Provide a 2-hour fire barrier wall as the separation. (Section 1026.2)
- Provide a horizontal exit in the separation as one of two required exits from each space. (Section 407.4.4.5.2)
- Provide a 90-minute opening protective. (Table 716.5)
