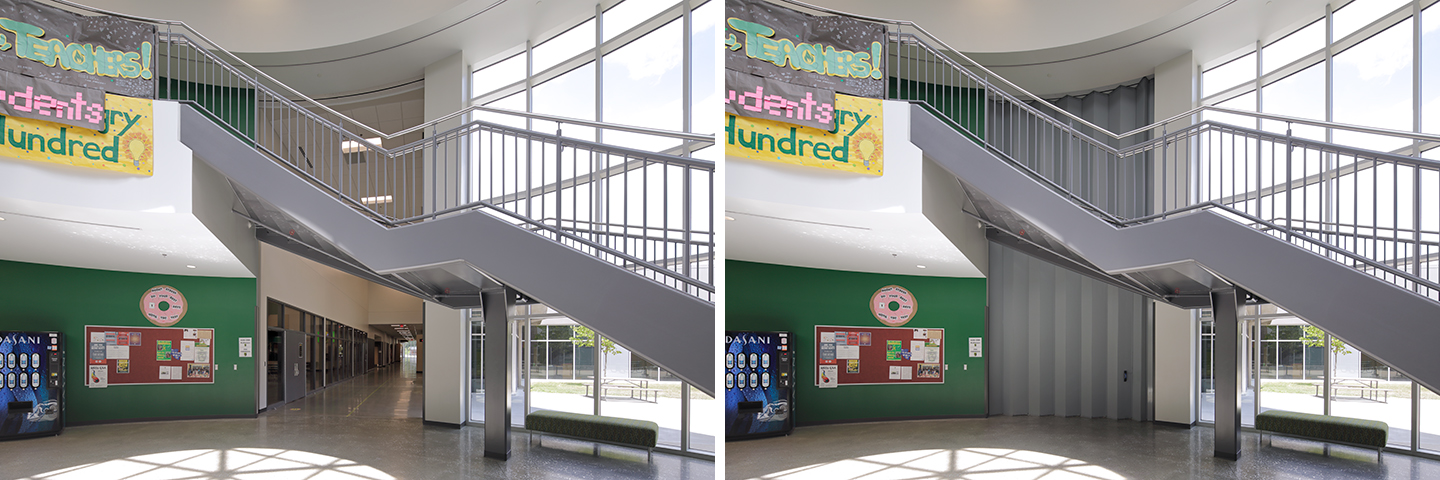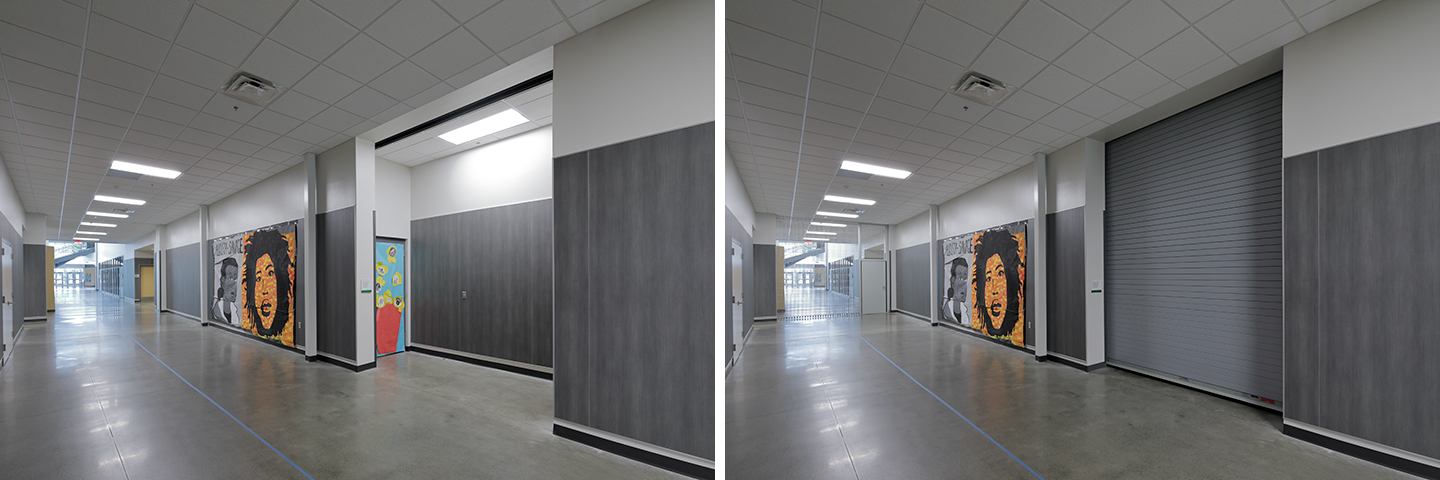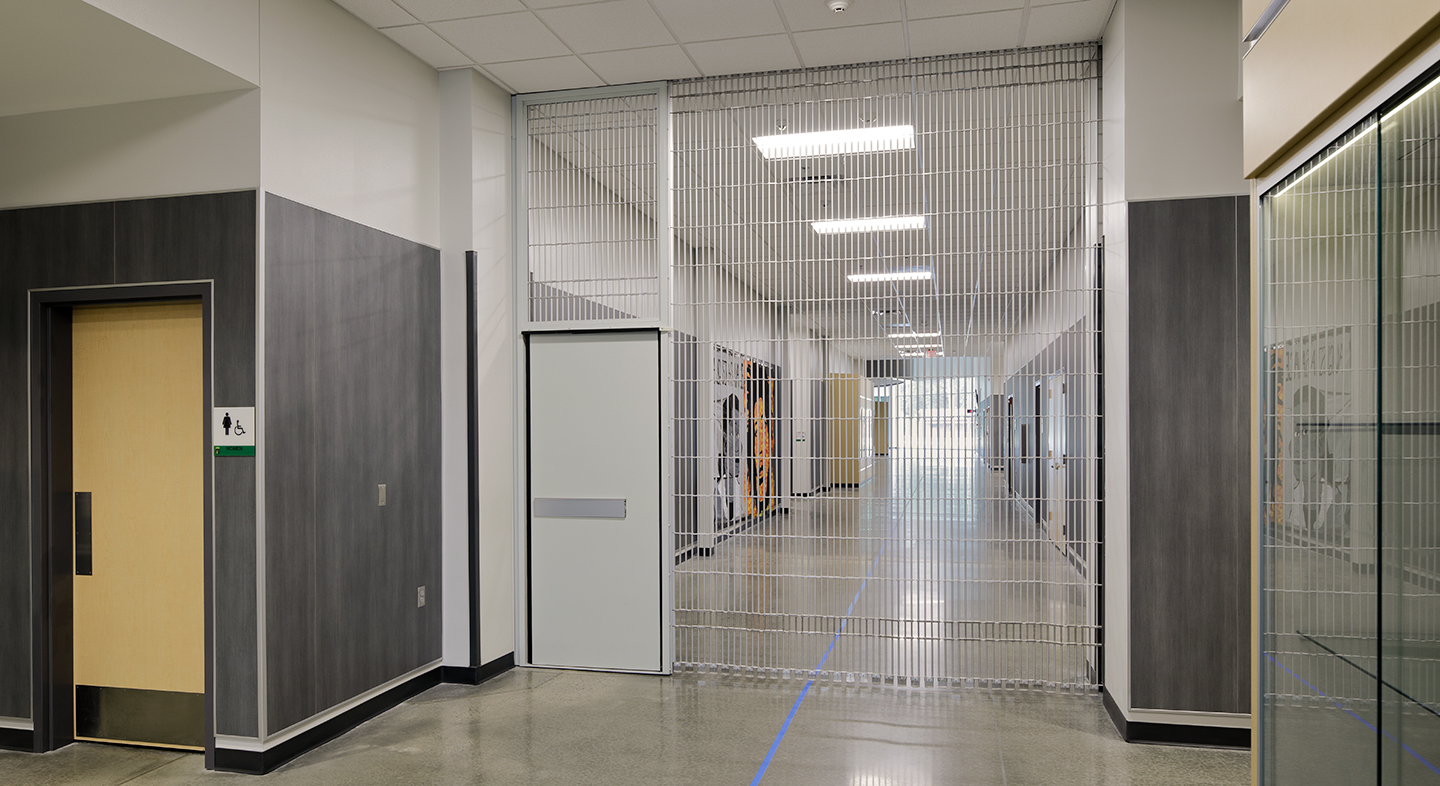McKEON distributor Mays Maune McWard worked alongside WDD Architects and Baldwin & Shell Construction Company on the new Wilbur D. Mills University Studies High School in Little Rock, Arkansas.
A walk through the front doors of the school leads past a large collaboration room for special events or meetings and into the two-story rotunda. The rotunda’s boundaries are defined by a circular monumental-style structural steel stairway and a curved wall of glass. A second-floor balcony partially circles the rotunda. Yet to be installed at the center of the cement/glass aggregate floor is an epoxy terrazzo tile design of a galaxy. A large skylight helps illuminate the whole area. The project manager for the general contractor explained, regarding the rotunda building feature, “It’s designed to be the showpiece of the school.”
The only way to keep the openness of the rotunda while maintaining the required fire separation was to incorporate into the design a 24+ foot tall accordion fire door, the McKEON Model AC8800. Spanning a curved width around one side of the rotunda at 14+ feet, deploying only in case of fire, this accordion fire door separation also offers egress to any building occupant passing through the space during a building emergency.

Protection by McKEON does not stop with fire ratings. A large area of the school doubles as a tornado shelter. Two McKEON SafeSpace™ 500 Series tornado safe room door assemblies protect larger openings but only during an emergency. Nested in head boxes completely out of sight, building occupants view the school as a normal educational facility without any functional disruption.

Due to portions of the school’s floor plate operating in the after-hours as community appendages, the McKEON Model Safescape® G4500 side coiling security grille with egress provides security ensuring building occupants are prevented from entering areas that are dedicated to school hours only. With a conventional swinging egress door imbedded in the grille, during a fire emergency all building occupants can easily exit the structure.

This project is the perfect example of how McKEON’s code compliant solutions allowed the architect to achieve the building design they desired!
PHOTOGRAPHY: © Debbie Franke