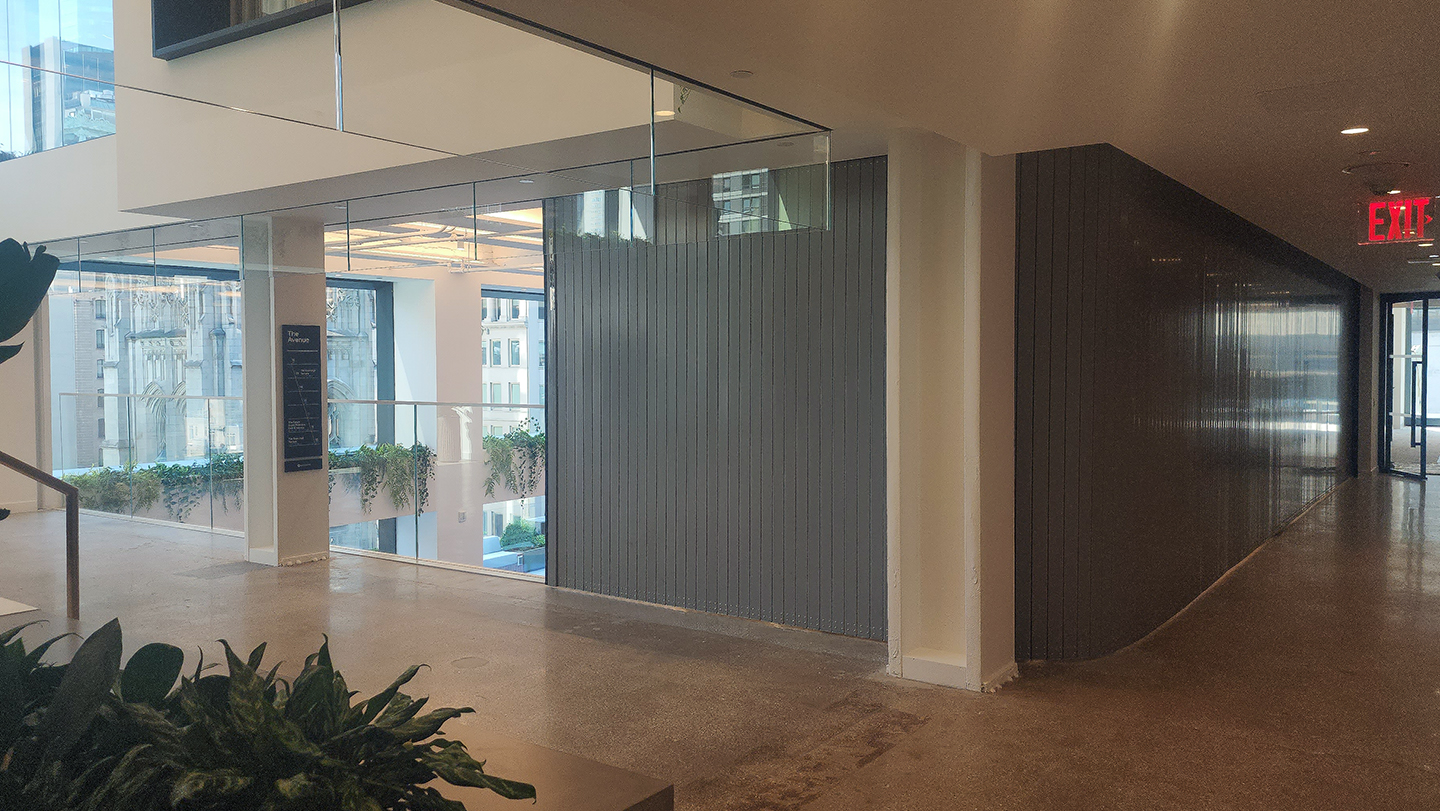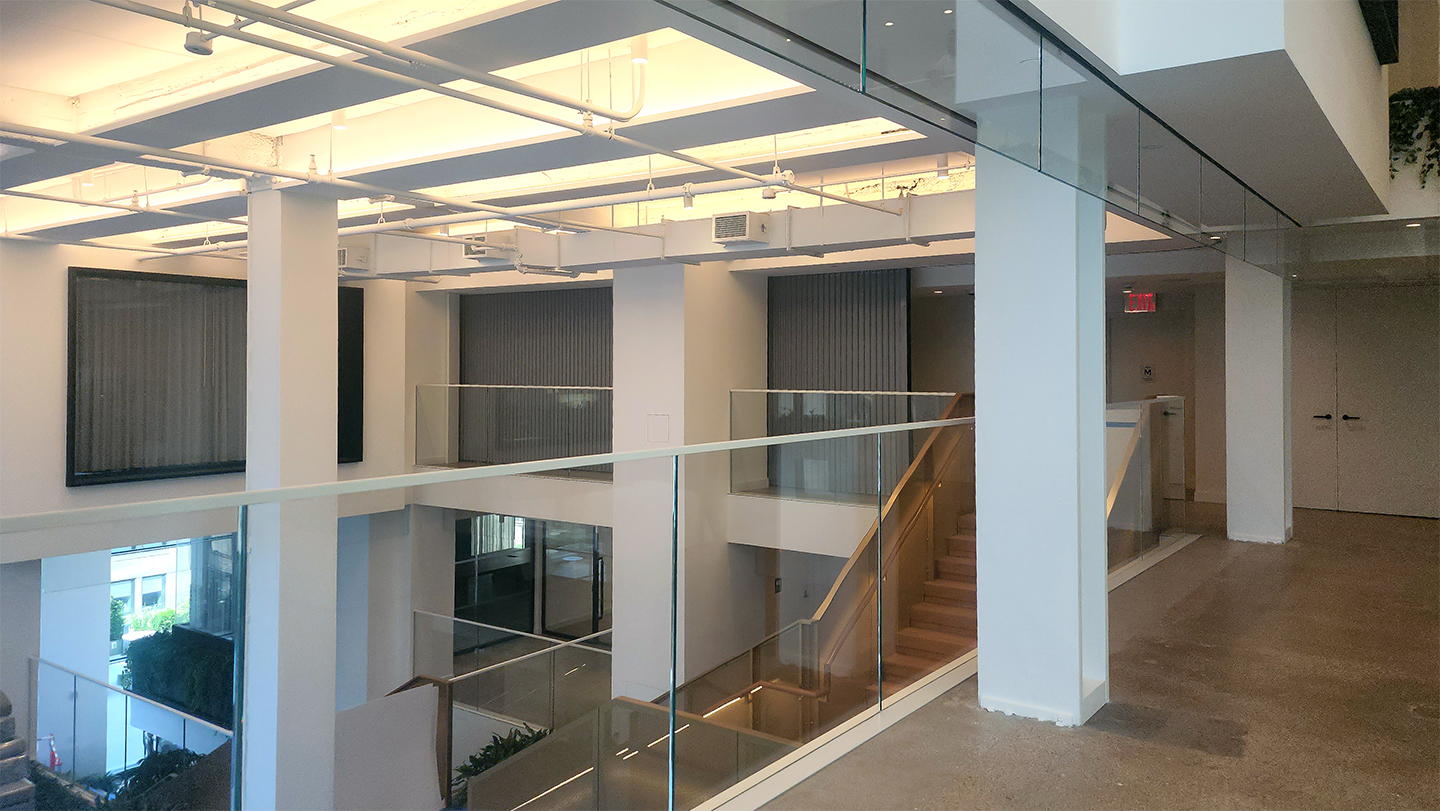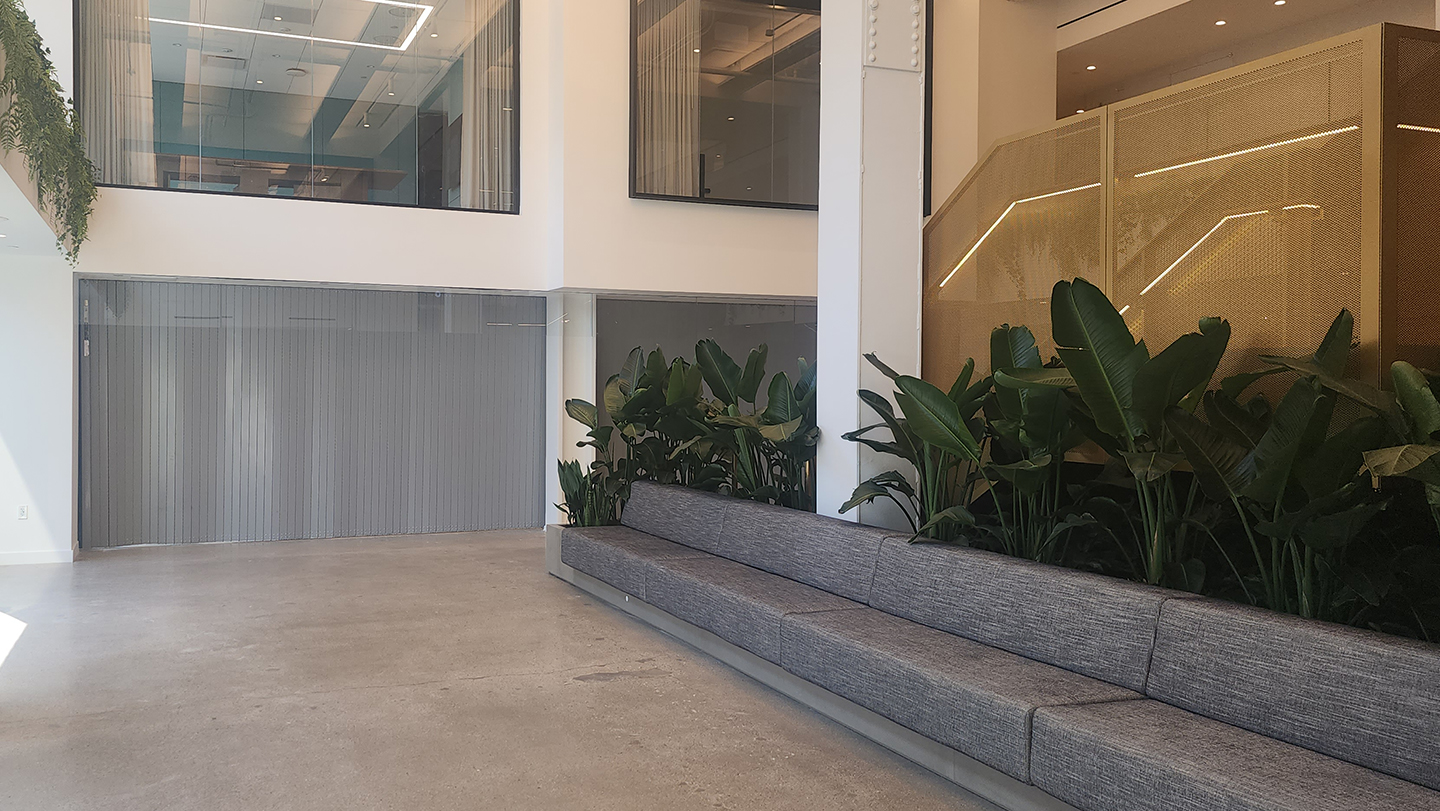McKeon Door East worked alongside A+I and AMA Architects on Macquarie’s new headquarters in New York City.
660 Fifth Avenue underwent a remarkable transformation under the stewardship of Brookfield Properties. After a $400 million redevelopment project, this 39-story office building now offers a sprawling 1.25 million square feet of commercial space.
Macquarie occupies floors eight through fifteen, spanning 220,000 square feet. The intent of the redevelopment was to breathe new life into the structure while delivering expansive, open plan office spaces.

McKEON’s® Auto-Set® Model S4000 side coiling smoke and fire door played a pivotal role in realizing these goals. This is particularly evident in the design of two convenience stairs that facilitate seamless inter-office movement. The stair connects floors ten to fifteen.

On the twelfth floor, the S4000 incorporates two distinct curves ingeniously engineered to navigate existing columns and span 60 feet. Meanwhile, on the fourteenth floor, a similarly curved S4000 system, spans an impressive 80 feet and measures 8 feet 10 inches in height. These custom-designed solutions, equipped with pitless coil boxes, were tailored to overcome the challenges posed by the building’s mechanical systems, structural beams, and slab conditions.

A hallmark of the S4000 series is its minimal head track and receiver channel reveals, combined with a compact storage footprint. These features were key in preserving the open design envisioned for 660 Fifth Avenue. Additionally they allowed for minimal disruption during installation.
The result is a harmonious blend of functionality and aesthetics, seamlessly integrating into the building’s revitalized framework. Our systems not only support the open floor plan but also significantly enhance lighting and air quality within the office environment.