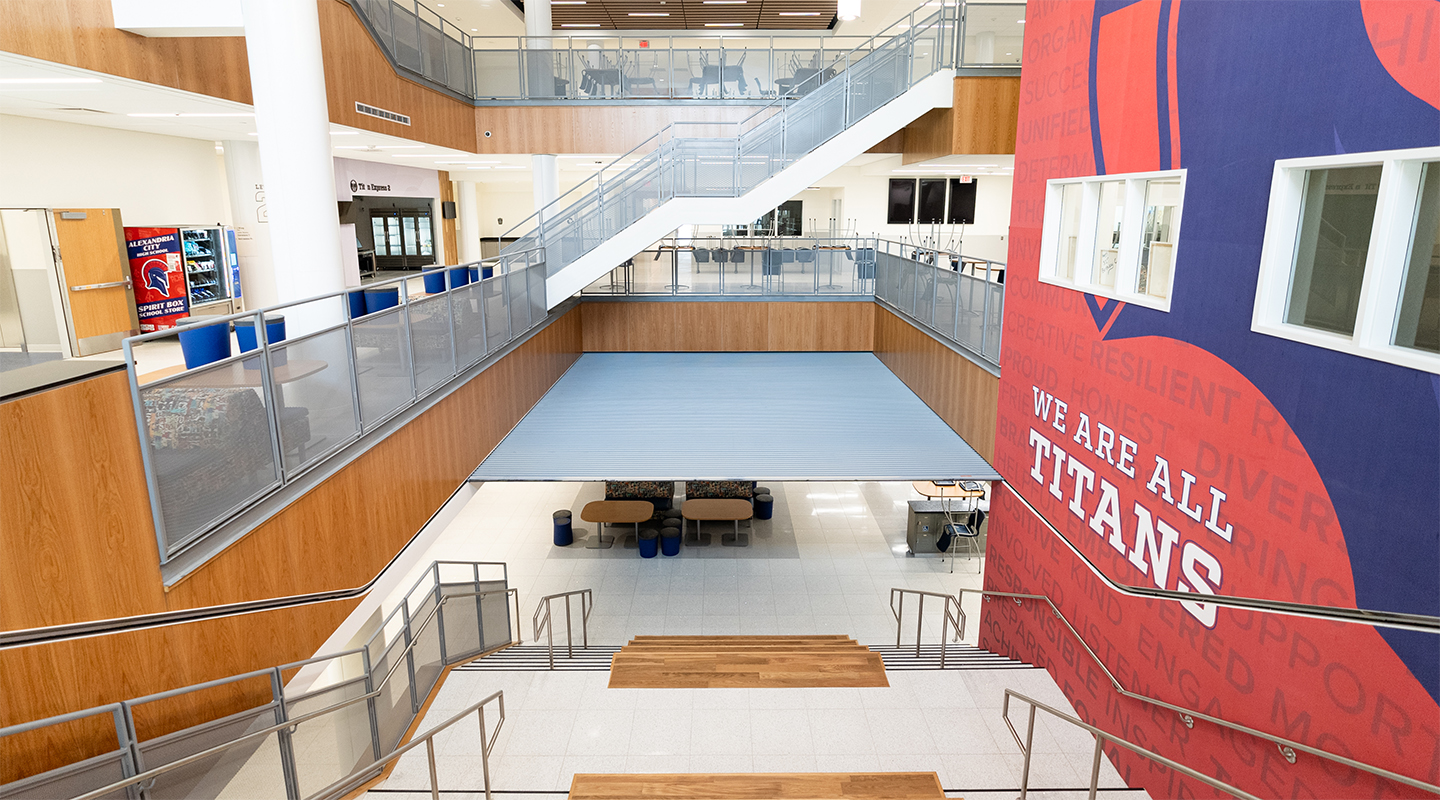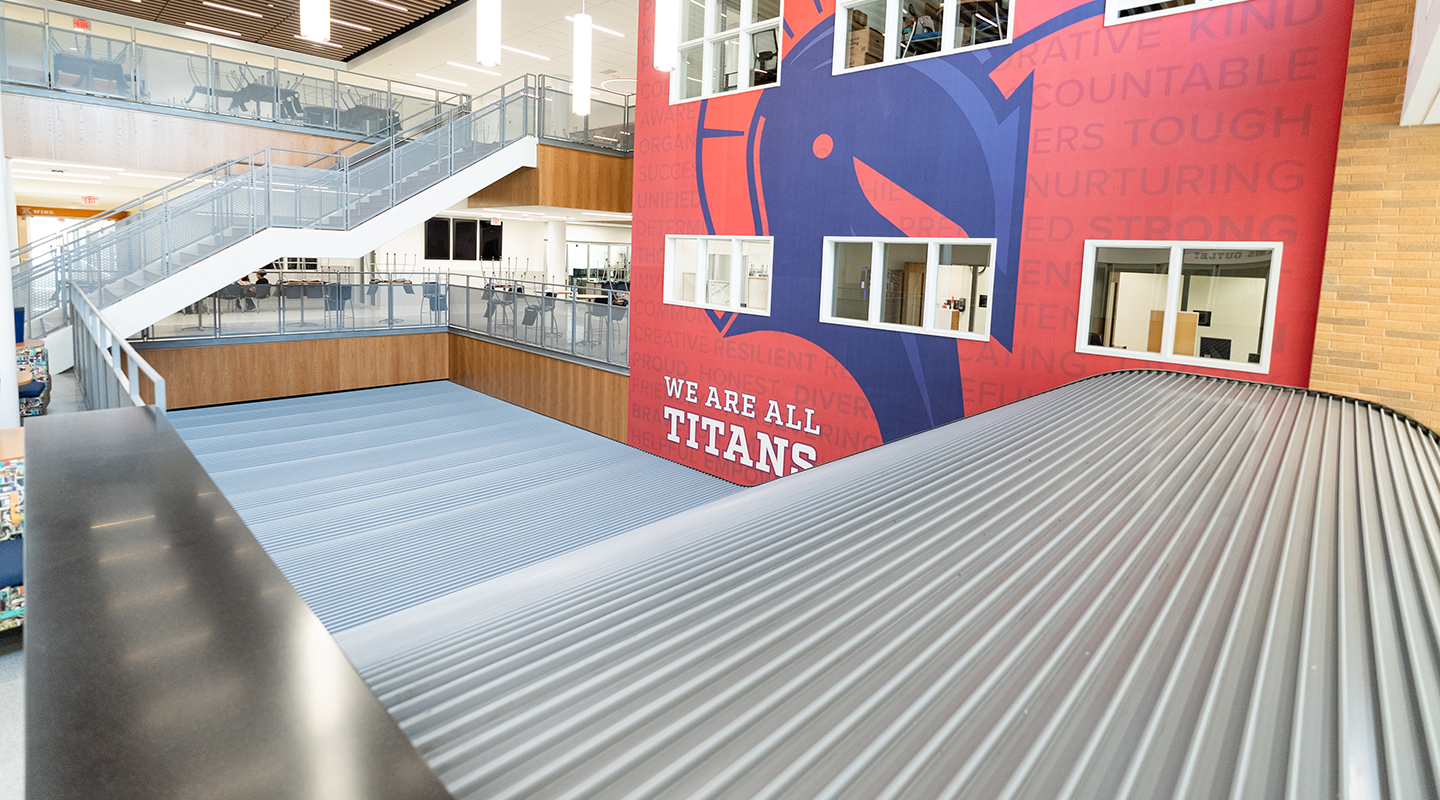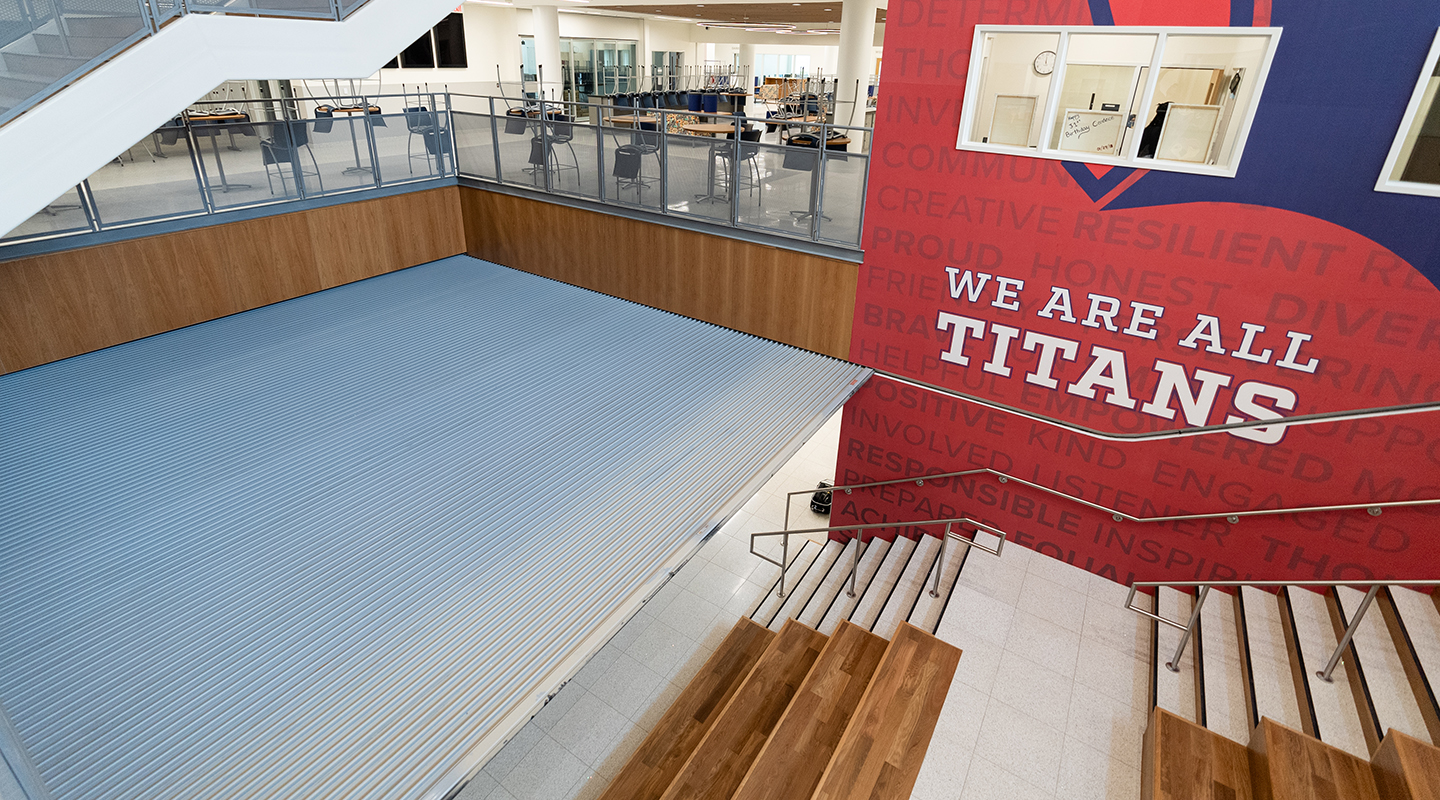Perkins Eastman Architects (PEA) sought the advice of the team at McKeon Door of DC (MDDC) to protect atrium and “Learning Stair.”
When designing the Alexandria City High School Minnie Howard Campus project, PEA architects were exploring creative ways to protect a 3-story atrium condition horizontally that could circumvent restrictive atrium separation requirements mandated in the International Building Code. After a thorough analysis, the best option to ensure student and faculty safety was to close off the atrium horizontally with a McKEON® structural steel fire shutter, rated for 2-HR UL 10B (hose stream tested) and UL 1784 Smoke & Draft.

The horizontal separation option addressed another consideration. Modern K-12 projects oftentimes include a “Learning Stair” to facilitate student engagement, and provide spaces that promote creativity. This high school was no exception. Preliminary plans involved placing a Learning Stair connecting two floors in the middle of the three-story atrium. This meant that the horizontal fire shutter would need to be able to navigate over this stair to create the required horizontal separation. The length of the shutter would be around 60 feet and the width 24 feet, with a “rollercoaster” type path of travel.

A supposed “hail-Mary” attempt by the architect turned into a feasible design route once the MDDC team guided them through the concept. The technology under consideration was the McKEON® Auto-Set® Model HL250. This particular model is typically designed to negotiate one horizontal curve at the jamb location. However, after vetting the design with engineering and local regulatory officials, the concept was approved.

The engineering team at McKEON® then went to work. The unusual shutter design that they came up with met the architect’s requirements. For nearly 20 feet of the run the assembly climbs a 28-degree incline until the shutter curls over the hand rail and fully encloses the opening. It operates flawlessly to close the vertical atrium space yet remains open for normal school occupancy.

The final touches included chiseling out a slot within the brick accent wall and mascot graphic for the side-guide. This ensured that the finishes were brought flush against the shutter’s components.
The result? Beauty and safety exemplified.