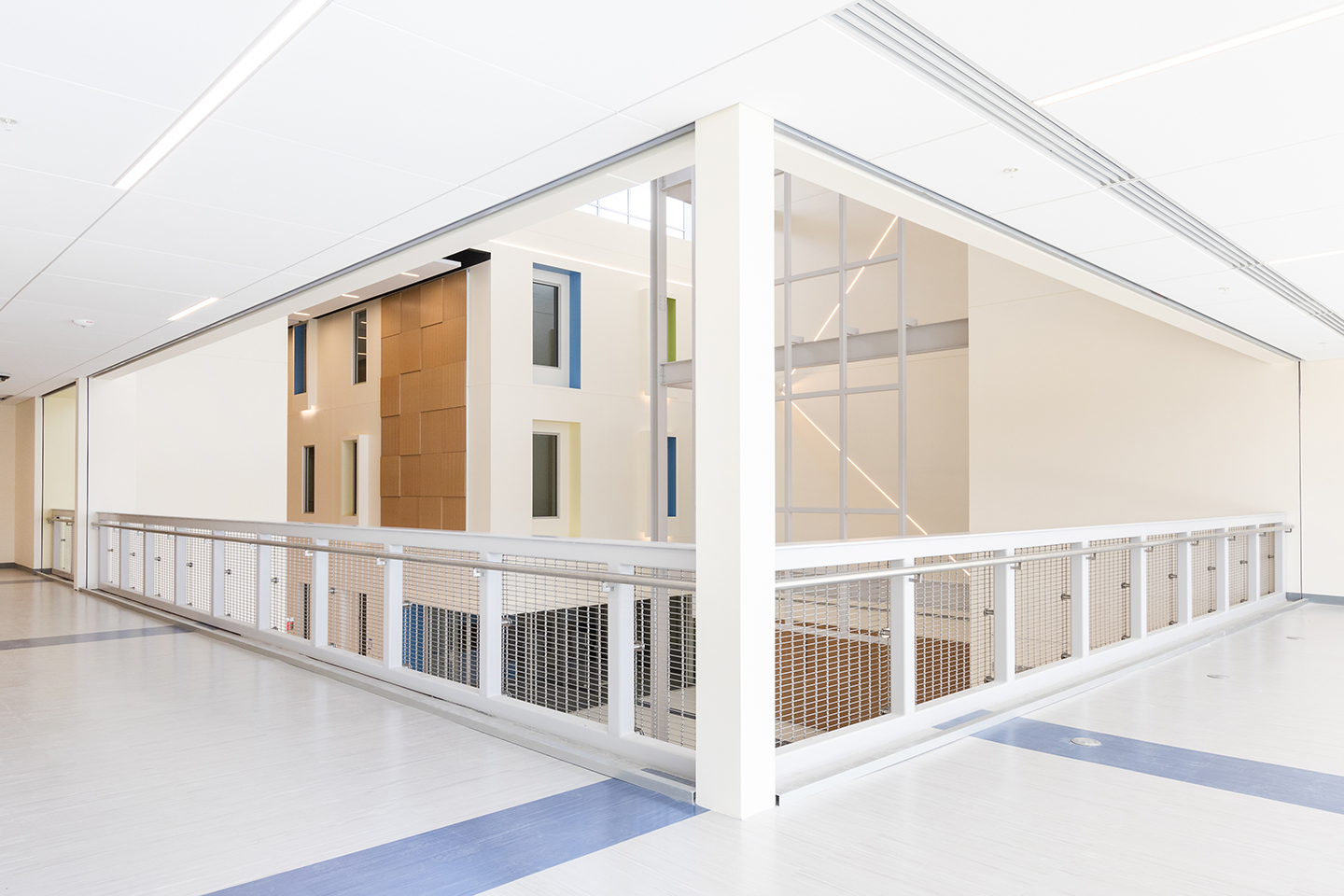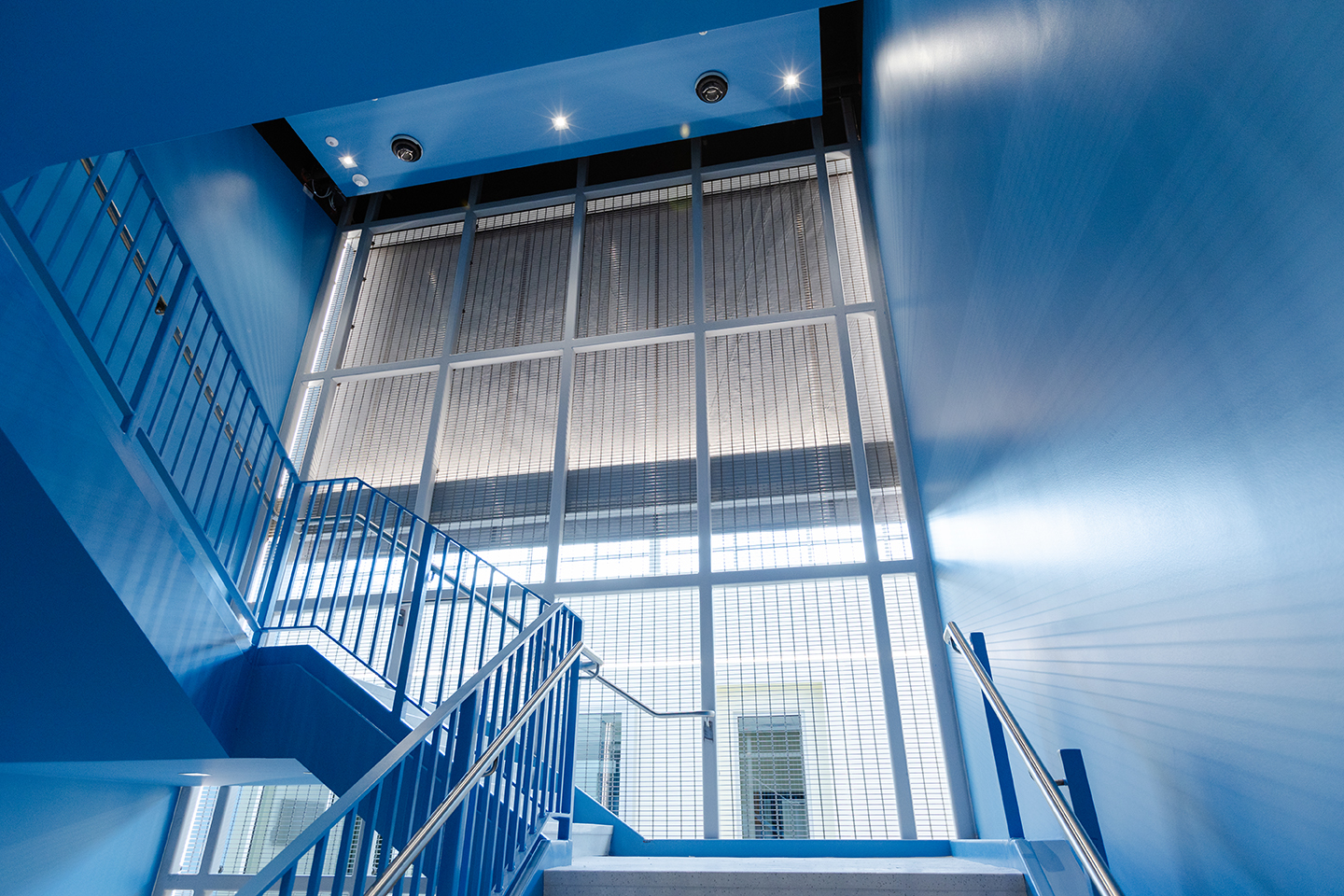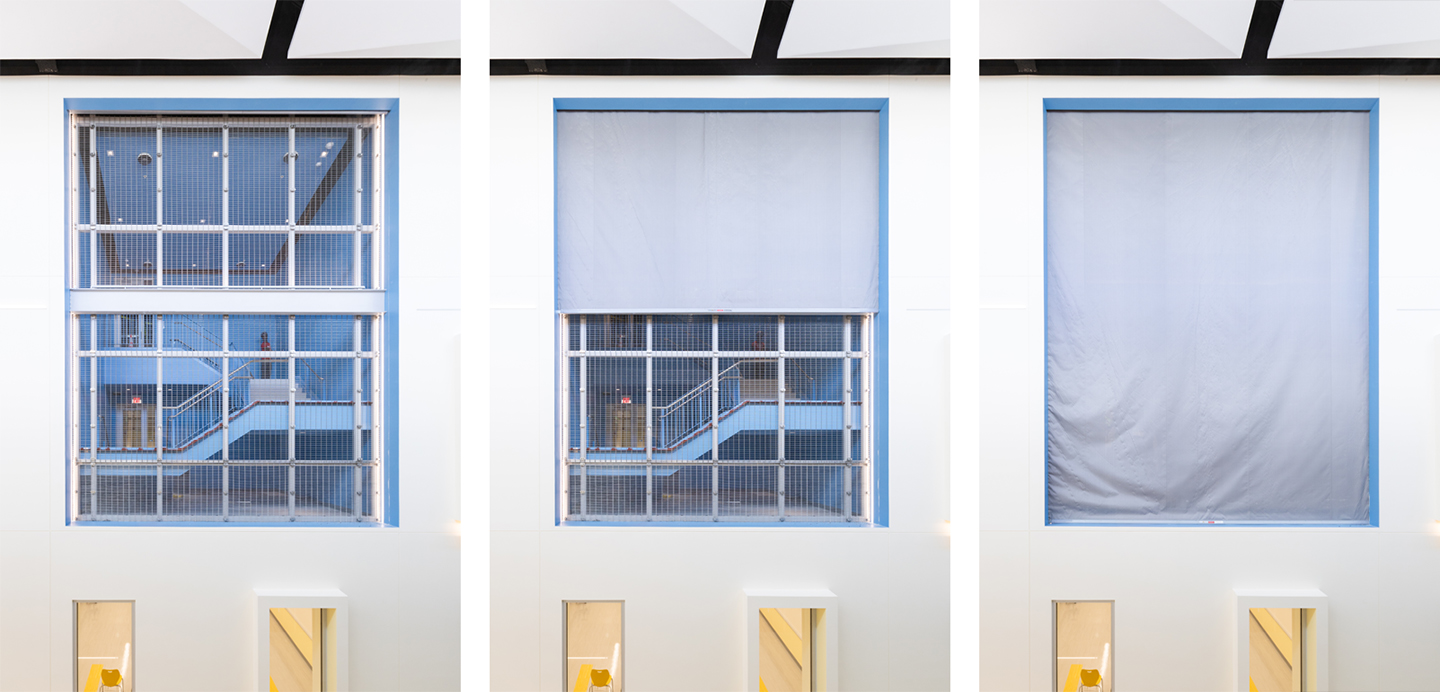McKeon Door of DC partnered with KPN Architects and Gilbane Building Company on a project at Prince George’s Community College.
During the design process of PGCC’s Marlboro Hall expansion and renovation, the team recognized that smoke evacuating the entire structure didn’t meet the budgetary allotments on the project. The design team wanted to reduce the volume of space accounted for in the design of the smoke evacuation system—to accomplish this they implemented McKEON’s SmokeFighter® Model D150 smoke curtains at key openings within the atrium.
By installing McKEONs D150 smoke curtains at every opening into the atrium, the design team was able to compartmentalize spaces effectively. This reduced the required capacity of the smoke evacuation system while still maintaining life-safety performance.


In addition to the atrium openings, Auto-Set® CFS Series smoke and fire counter shutters and FireFighter® Model D400 curtain fire shutters were used against non-ratedglass in exit stairs. This approach eliminated the need for fire-rated glass systems and kept adjacent areas visually open to the corridor.
One of the most unique elements of the project was a 19′ wide by 24′ high double-height D150 smoke curtain installed within the atrium corridor to enclose a dramatic two-story monument stair.

