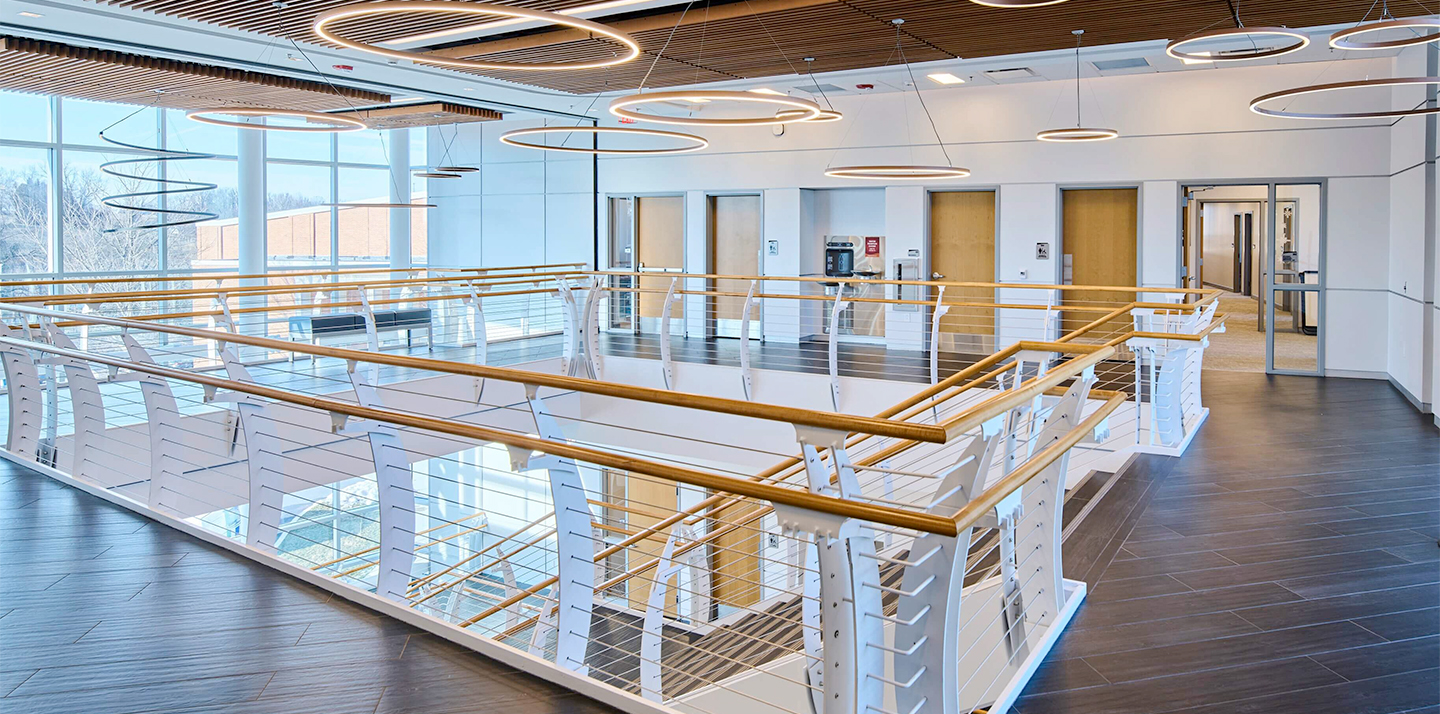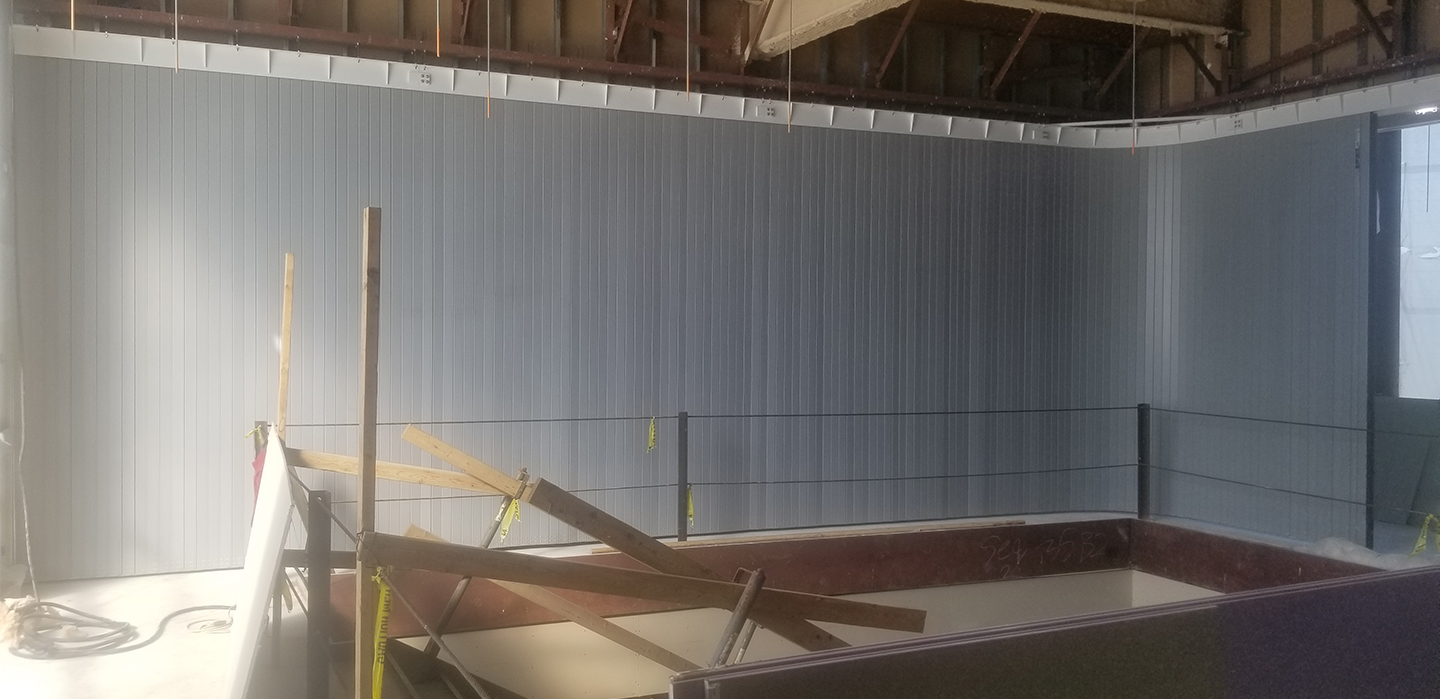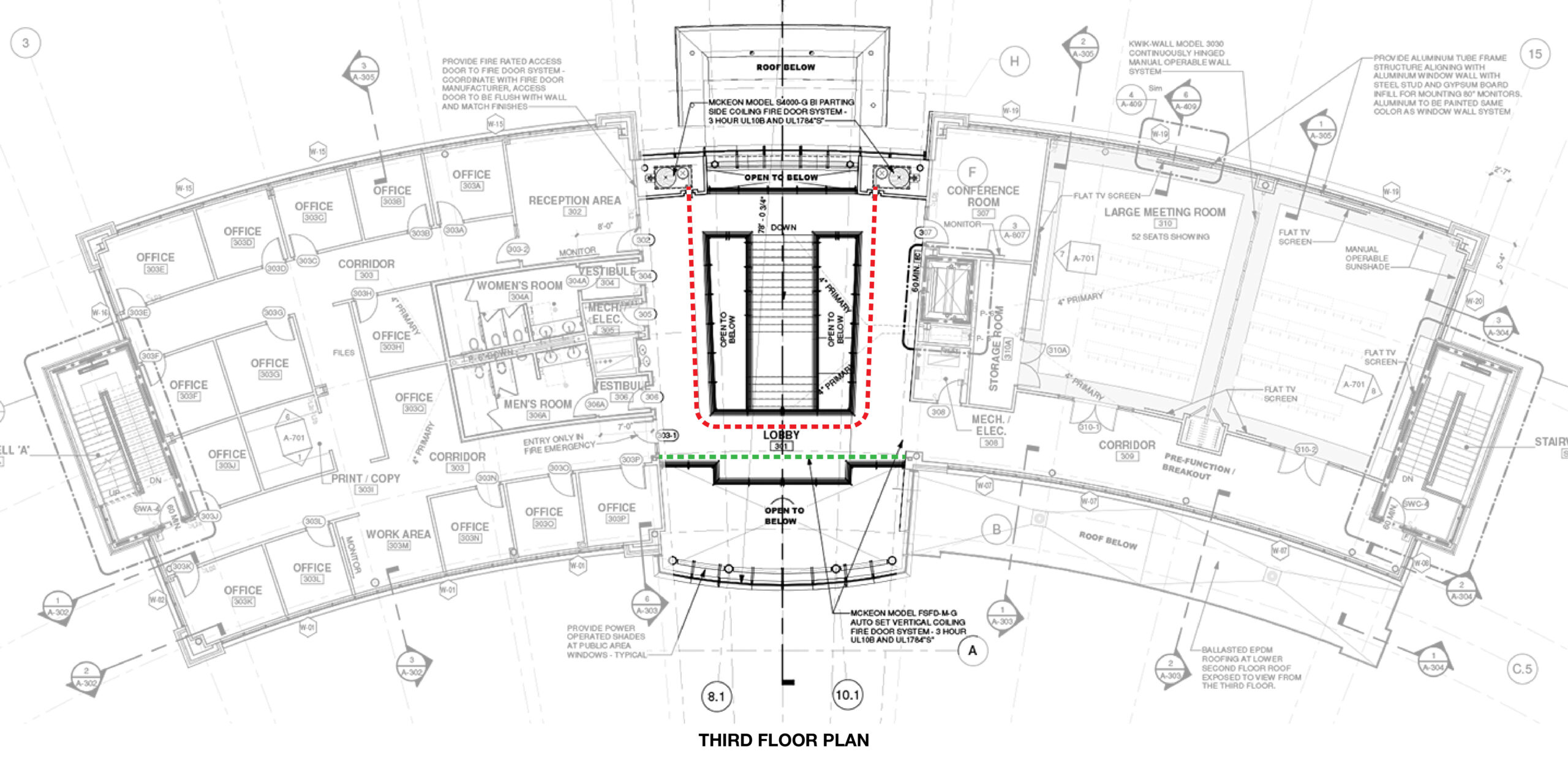Overhead Door Company of Lancaster worked alongside Greenfield Architects and Pyramid Construction on a project at Messiah University in Mechanicsburg, PA.
Joe Kylar of Overhead Door of Lancaster collaborated with Ross Ansel and Frank Fox of Greenfield Architects to create a design that included protection of vertical openings in the welcome center at Messiah University.
The 3-story semi-circular structure has a central core common to all three floors. The open and spacious lobby connects vertically with the third floor atrium via a communicating or exit access stairway. Students, faculty, and visitors enjoy a sense of openness as they ascend, each floor visually joined by this vertical connection.

However, this central core, during a fire event, becomes a conduit for the transfer of fire, heat and smoke between floors. The building code considers these vertical connections safe if they are protected as shaft enclosures. To meet the intent of the code, as it pertains to shaft enclosure construction, the design team decided to utilize McKEON’s tested and labeled wide span opening protective assemblies.
The vertical opening created by the 3-story exit access stairway and two additional penetrations through three floors required protection. Deployable rated assemblies were used to protect the fixed-wall openings. During fire emergencies shaft enclosures were formed when the fire shutters deployed. Thus, the open ambiance during normal occupancy was achieved without compromising fire and life safety of building occupants.

McKEON’s fire doors enclose level three. When the structure’s fire alarm system is activated, or the building loses power, these rated assemblies separate it from levels one and two. The exit access stairway, together with one of the vertical openings, is separated from the third level by (2) 42′ X 11′ 6″ bi-parting side coiling Auto-Set® Model S4000s (shown in red).

The third opening is separated from level three by a 33′ x 14′ conventional vertical rolling steel assembly Auto-Set® Model FSFD (shown in green). Both assemblies, the S4000 and the FSFD, are UL10B tested and labeled as required by Section 716, Opening Protectives, to prevent both flame-through and flash-through for 3 hours. They are also “S” labeled, UL1784, to prevent smoke migration during the fire event.