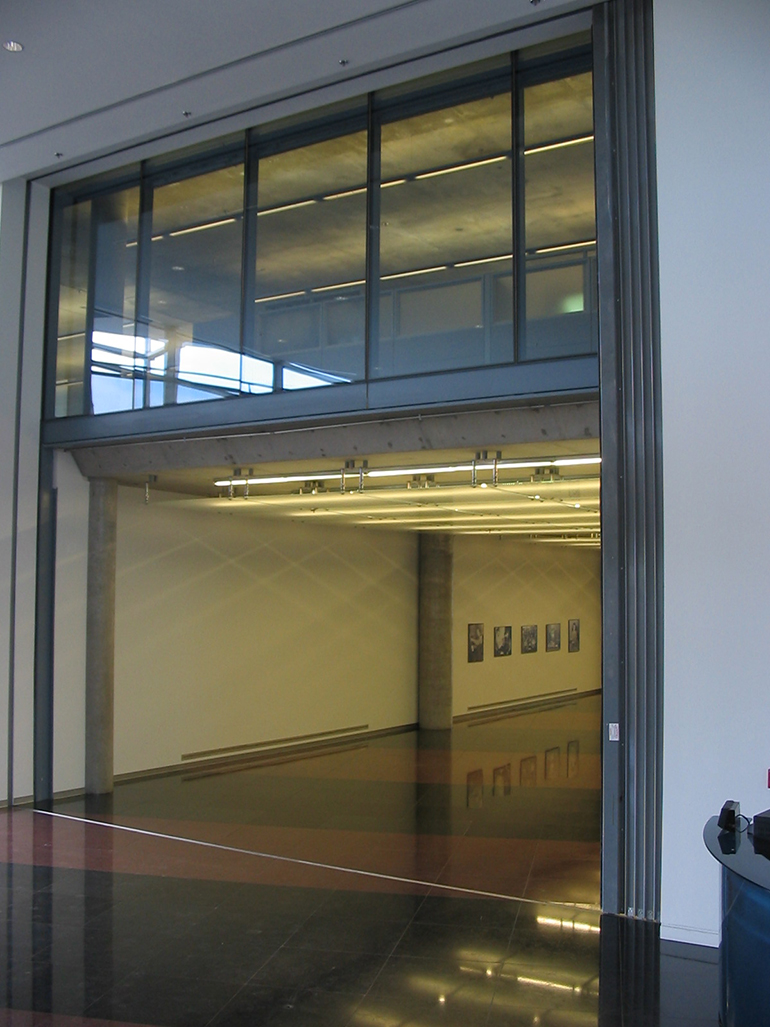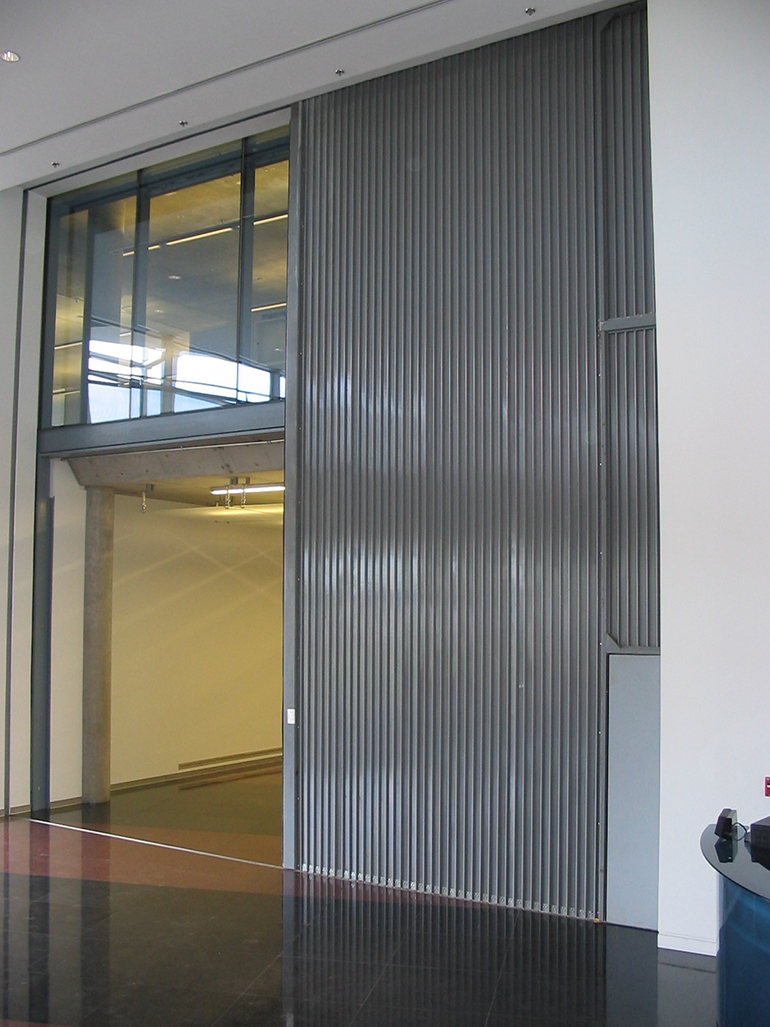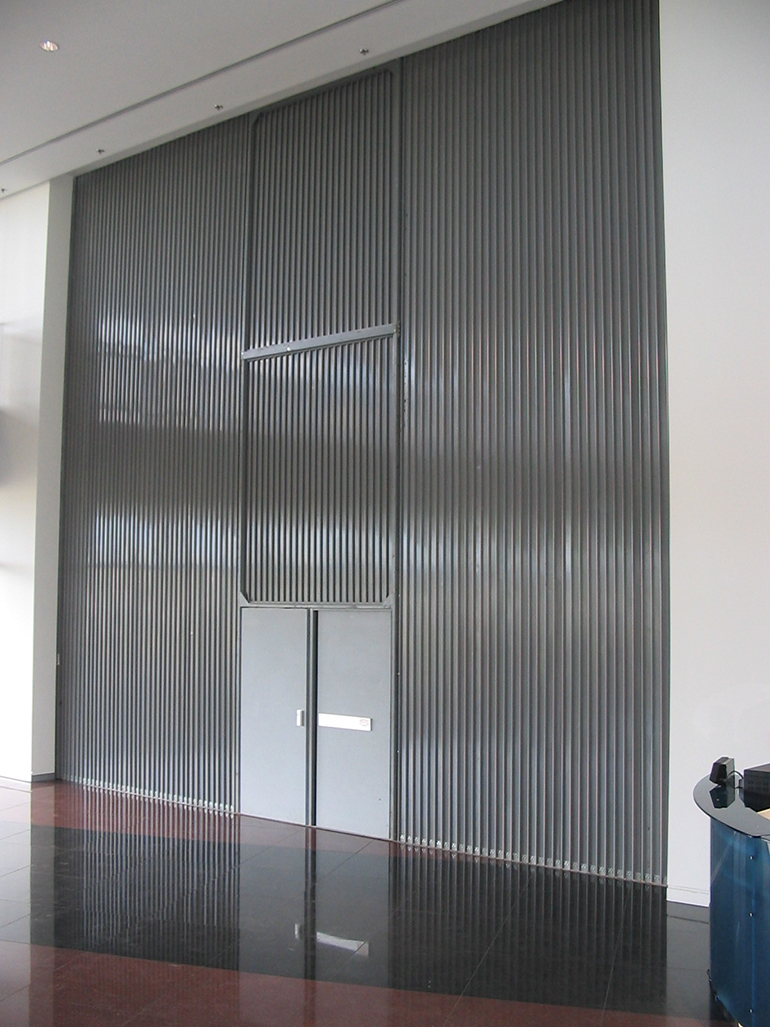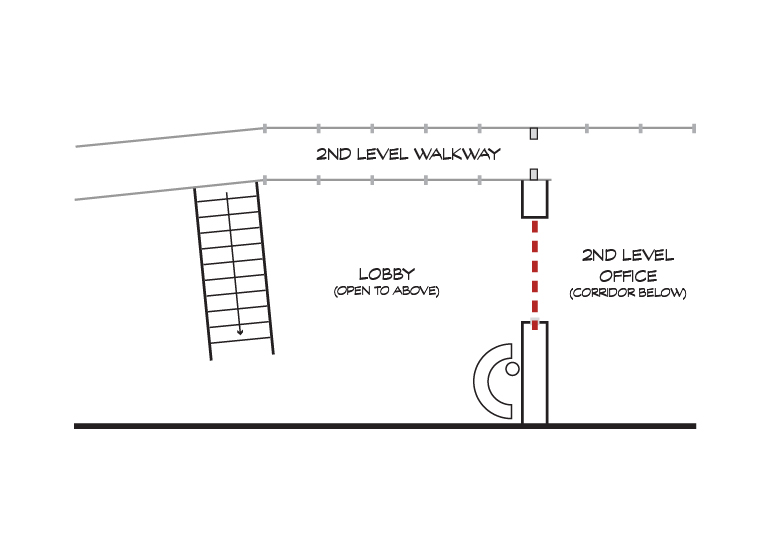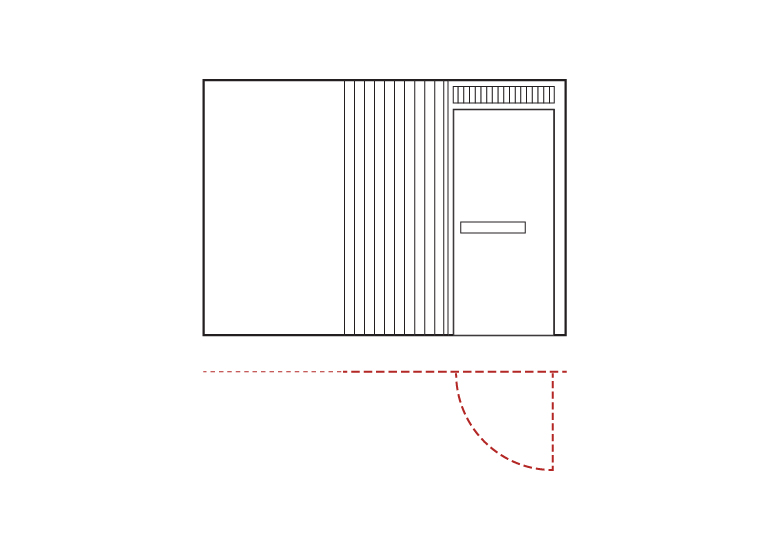CASE 1: Side Acting with Complying Swing Egress Door(s)
Vertical Opening Separation
An atrium is a floor opening, or a series of floor openings, that connects the environment of adjacent stories. By code definition an atrium is a space within a building that extends vertically and connects two or more stories. Atriums are designed to provide open and spacious vertical areas common with other building elements.
This unique case study features another McKEON product for resolving multiple design/code challenges simultaneously. The lower floor travel path is a required design feature for egress and – combined with the non-rated second floor overlook – is certainly a very creative solution. However, without the side acting, extreme height and egress conforming McKEON assembly this would not be possible!
