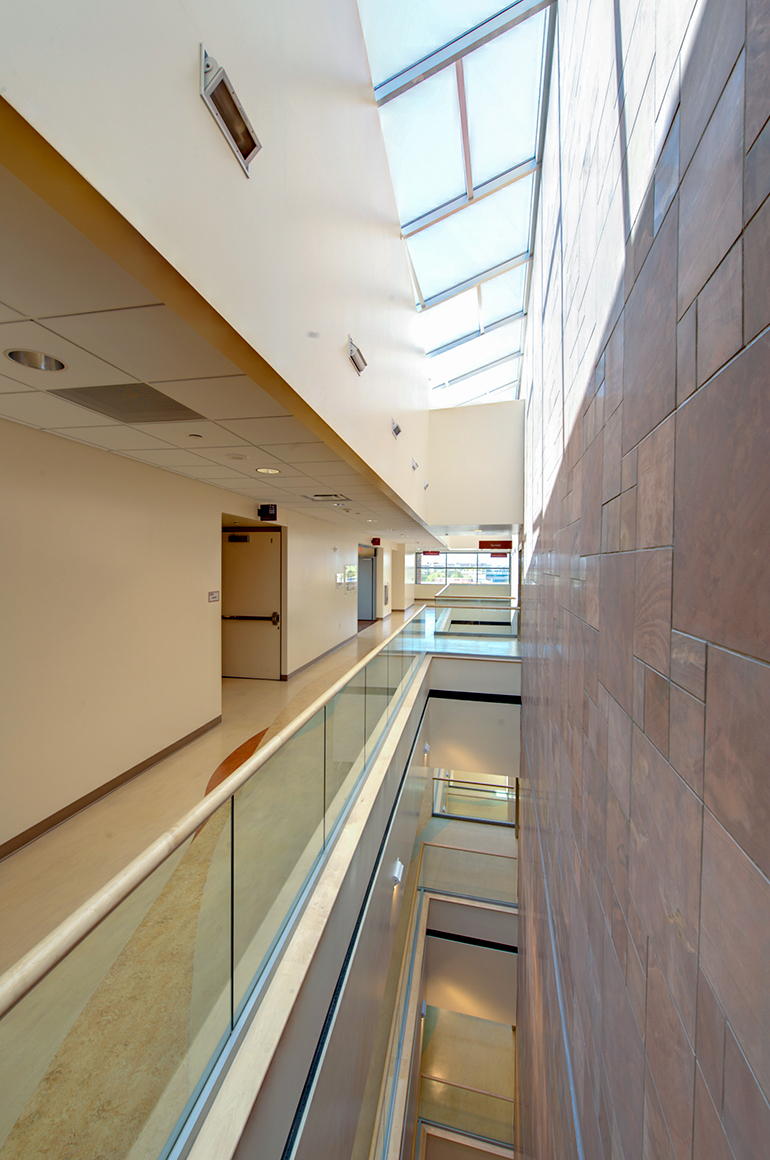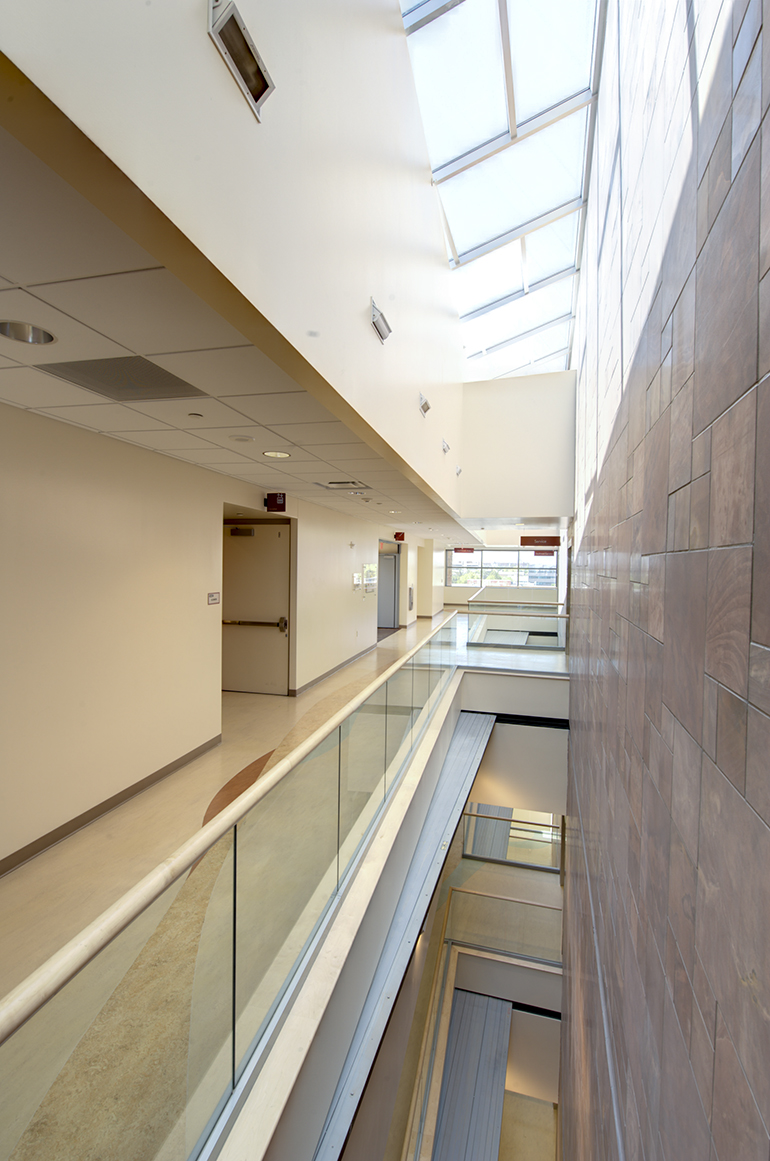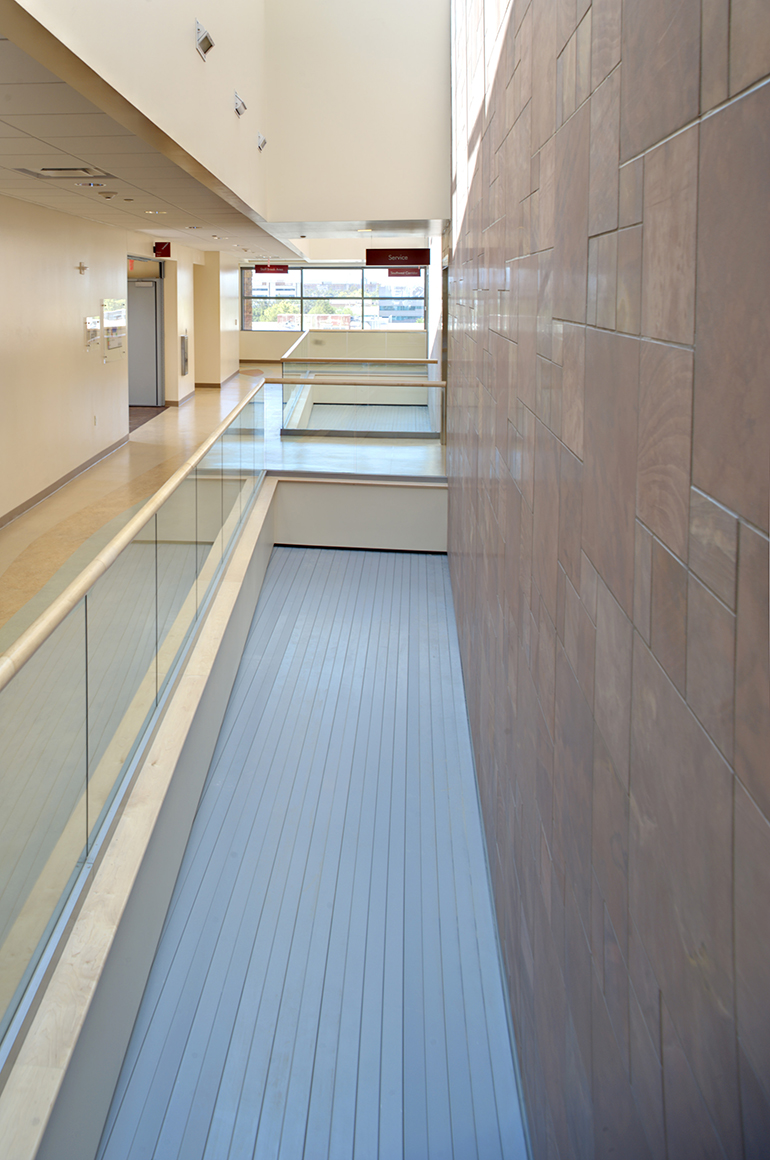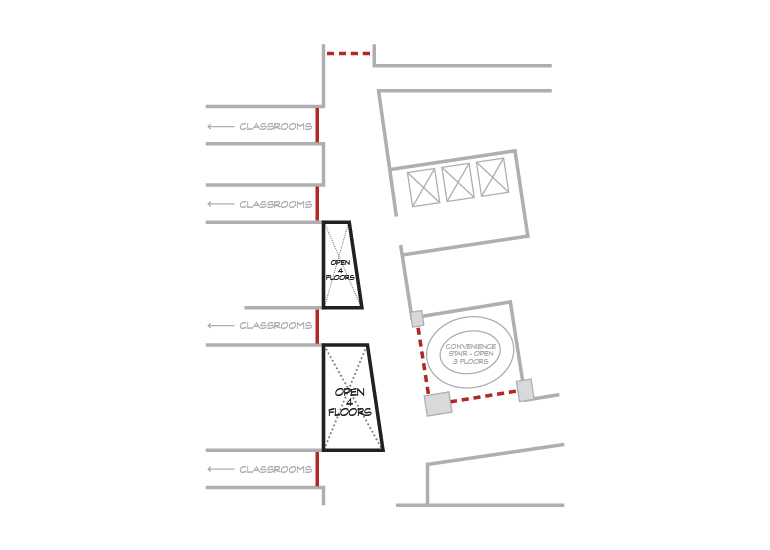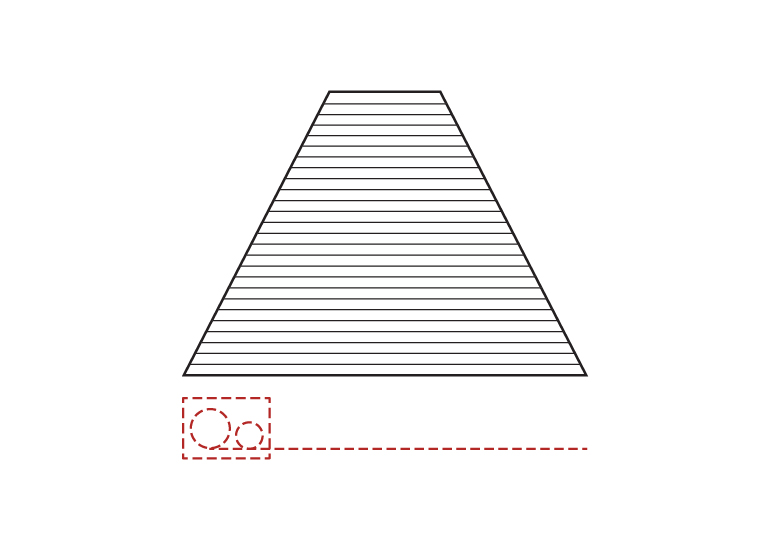CASE 2: Horizontal (Floor) Shutter
Vertical Opening Separation
An atrium is a floor opening, or a series of floor openings, that connects the environment of adjacent stories. By code definition an atrium is a space within a building that extends vertically and connects two or more stories. Atriums are designed to provide open and spacious vertical areas common with other building elements.
In this case study the atrium space is essentially converted to a vertical compartment separation using the McKEON horizontal shutter. Please refer to the “vertical compartmentation” case studies at the end of this section for more information. Note the absence of any smoke evacuation systems!
