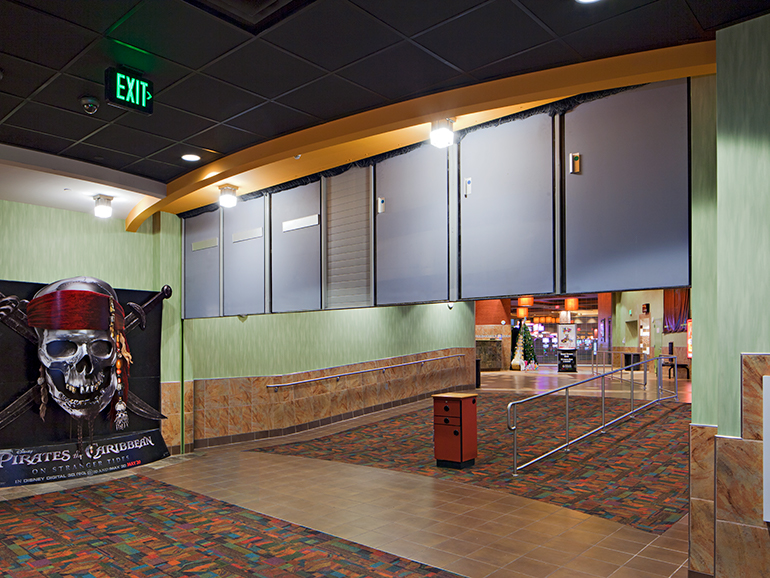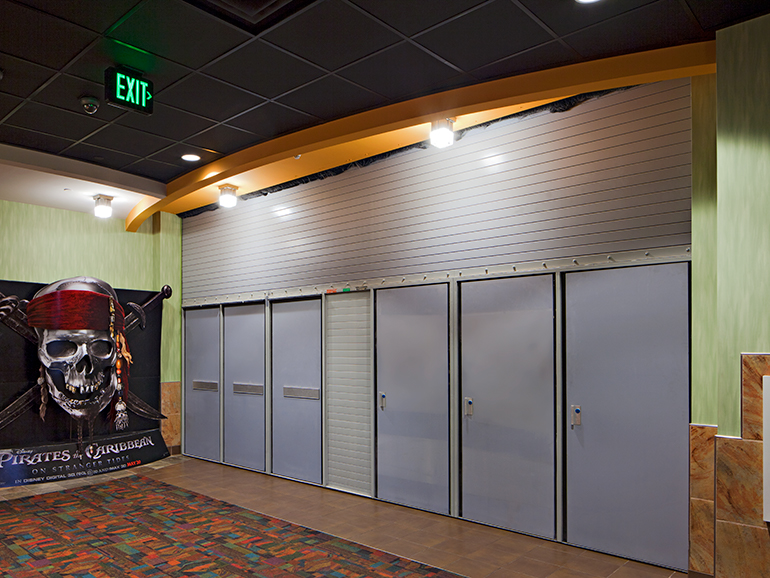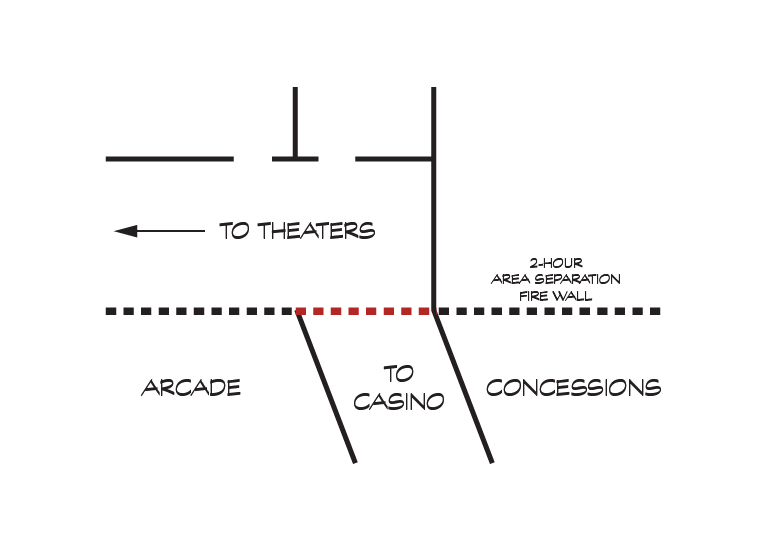CASE 1: Vertical Acting with Complying Swing Egress Door(s)
Area Separation
The allowable height and area of a building structure is determined largely by two basic factors; first, the combustibility of its structural materials and second, occupancy type or use and purpose of the building. When a building design exceeds the established values, the intent of the code is to create another separate building structure to incorporate the increase. Since this is not always desirable, the code will allow interior fire walls to serve as separations sufficient to consider each space a separate structure within the tabular value allowance. In essence multiple compliant buildings can be created within the same structure and under a common roof.
In this application McKEON resolved two significant design code compliance problems without sacrificing wide span open appearance. First, nearly the entire opening was necessary to meet the exit width requirements located in the primary means of egress system in an “A” occupancy. Using the McKEON accordion assembly would not comply because of a) the large distance to be covered and b) the length of time required to open wide enough to allow for immediate egress. Second, there was not sufficient stacking space for any of the McKEON side acting models. However, because headroom was plentiful and large occupant load egress was a necessity, the T5000 series incorporating six egress conventional swings doors, three doors set in each direction to accommodate dual egress, was the perfect fit and the only viable solution.




