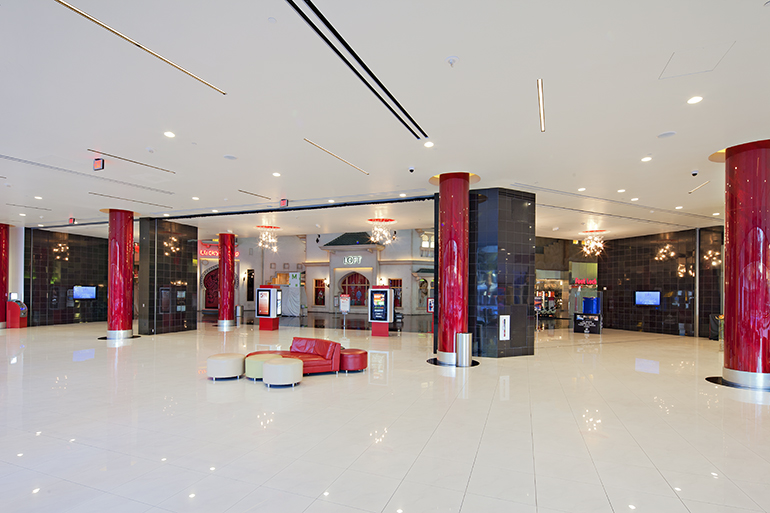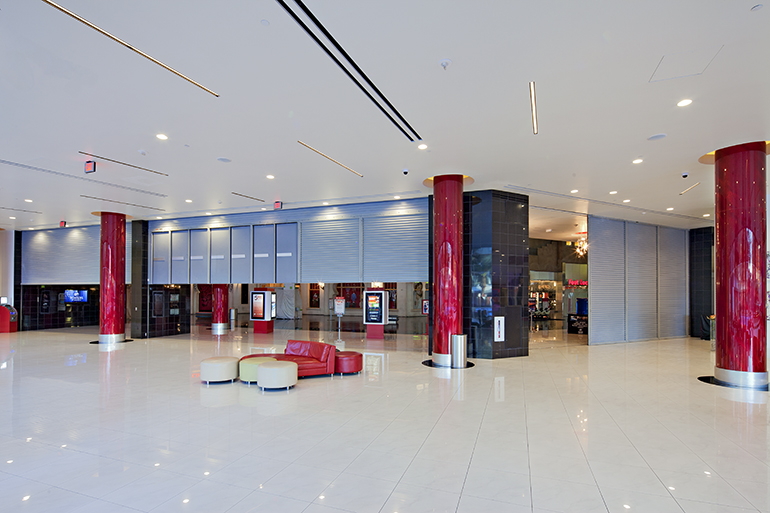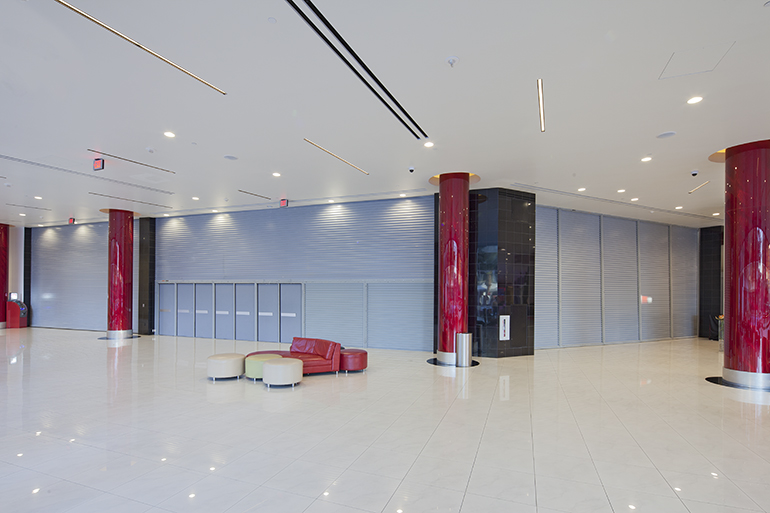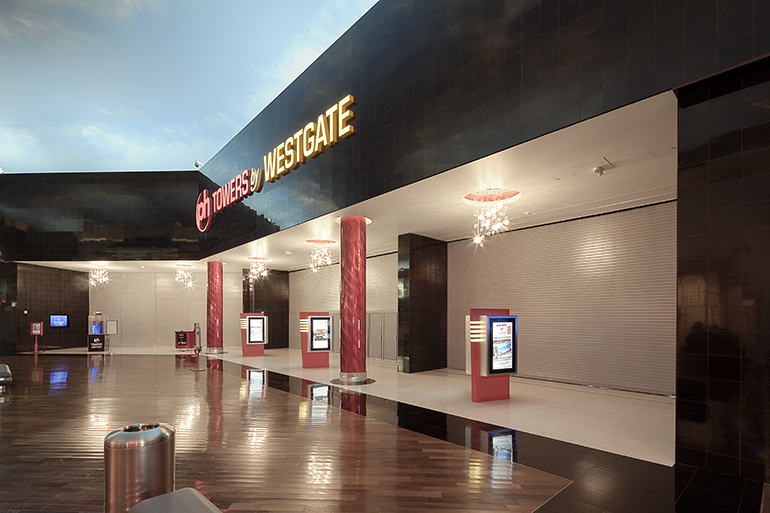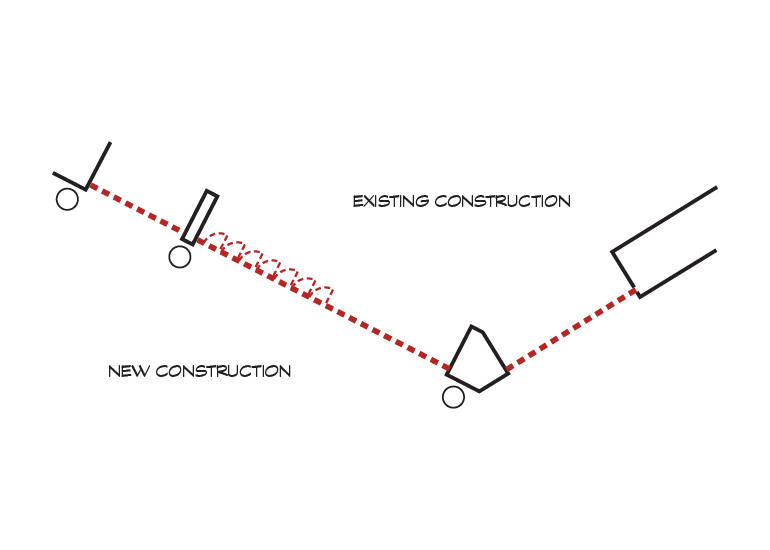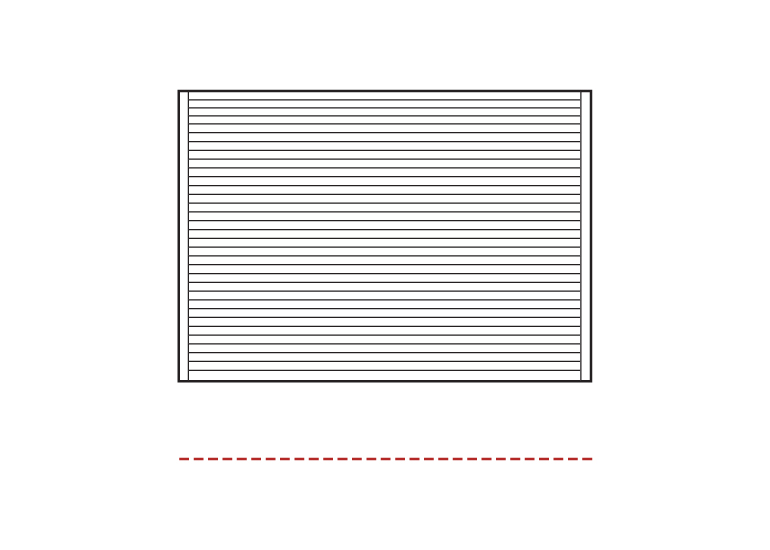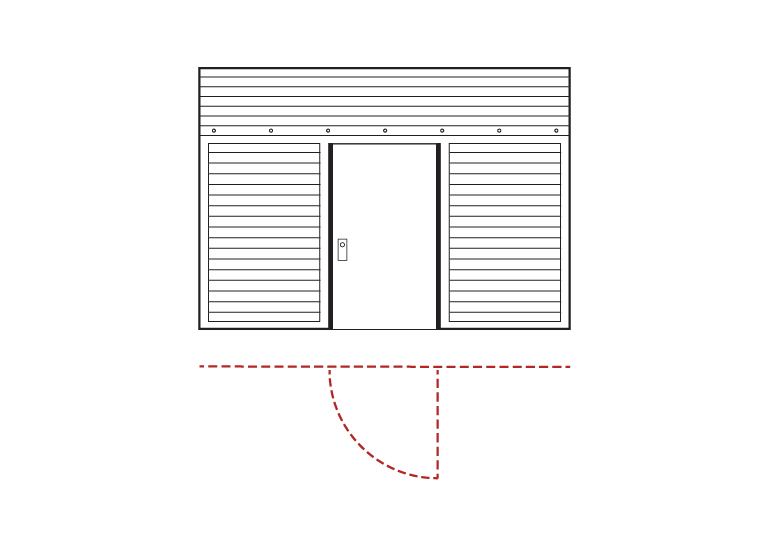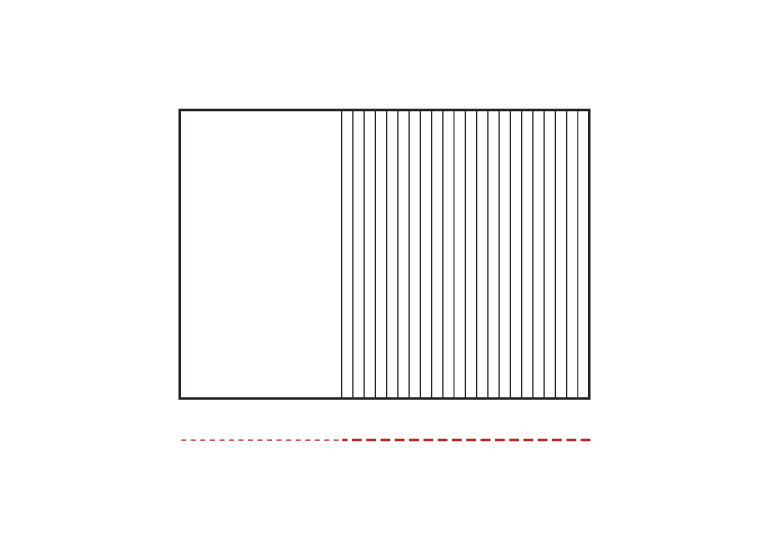CASE 2: Vertical Coiling without Egress, Vertical Acting with Complying Swing Egress Door(s) and Side Acting without Egress
Area Separation
The allowable height and area of a building structure is determined largely by two basic factors; first, the combustibility of its structural materials and second, occupancy type or use and purpose of the building. When a building design exceeds the established values, the intent of the code is to create another separate building structure to incorporate the increase. Since this is not always desirable, the code will allow interior fire walls to serve as separations sufficient to consider each space a separate structure within the tabular value allowance. In essence multiple compliant buildings can be created within the same structure and under a common roof.
