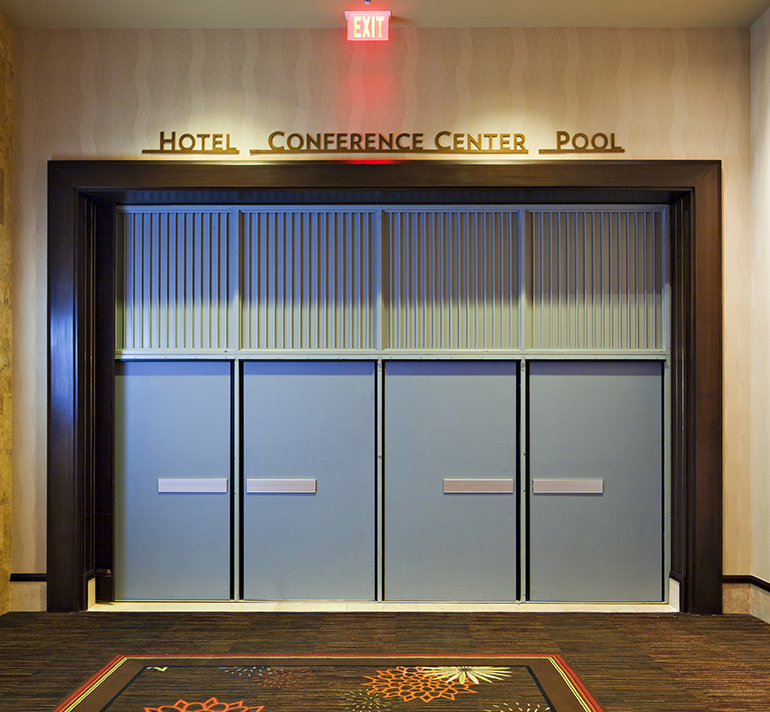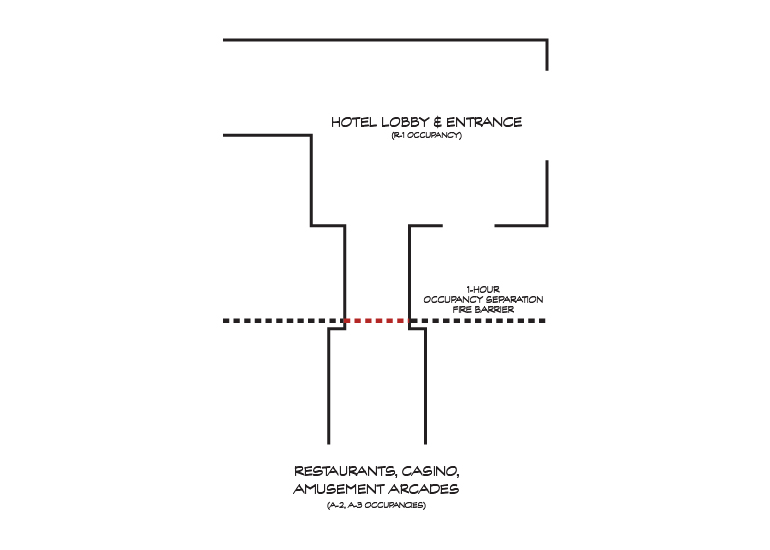CASE 2: Side Acting with Complying Swing Egress Door(s)
Occupancy Separation
Complying with Table 508.4 and providing fire barrier walls to separate occupancies can be limiting to the design. Also, using non-separated provisions to eliminate restrictive fire barrier walls becomes extremely costly due to added fire and life safety requirements that affect the entire structure.
This case study is a text book example of occupancy separation, but is very unique in product application problem-solving from an architectural perspective. Pocket space was limited in width, but not depth, and headroom was extremely limited. Given the ambiance of the space, conventional swing doors on magnetic hold-opens were not an option. McKEON provided the S7000 series which requires only a 7″ pocket width and no more than a 2 1/4″ reveal in the ceiling for the head track. With patented side acting technology the entire assembly, incorporating four conventional swing doors, fits into a narrow space parallel to the fire barrier wall. Upon command of the smoke detector the 3-hour assembly slides into place providing occupancy separation and conforming egress.



