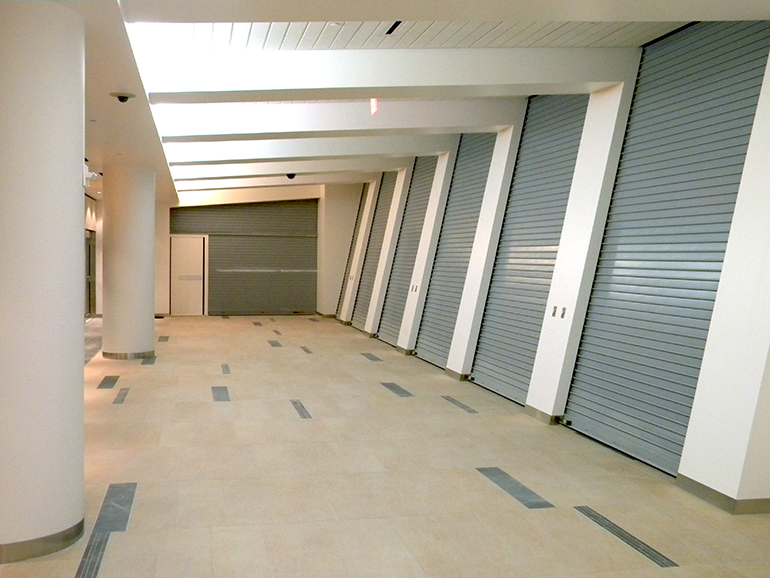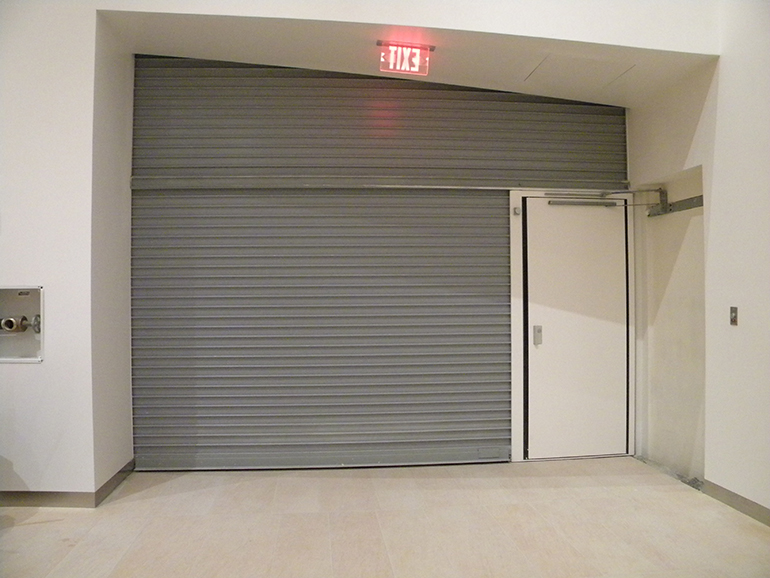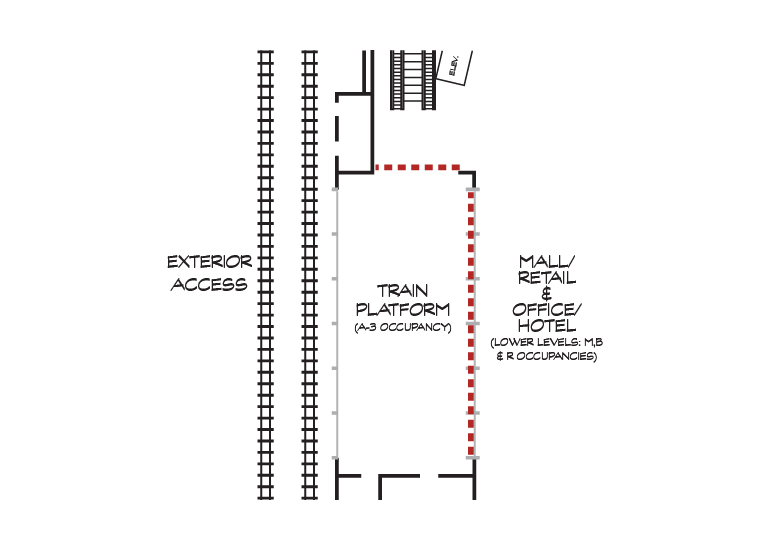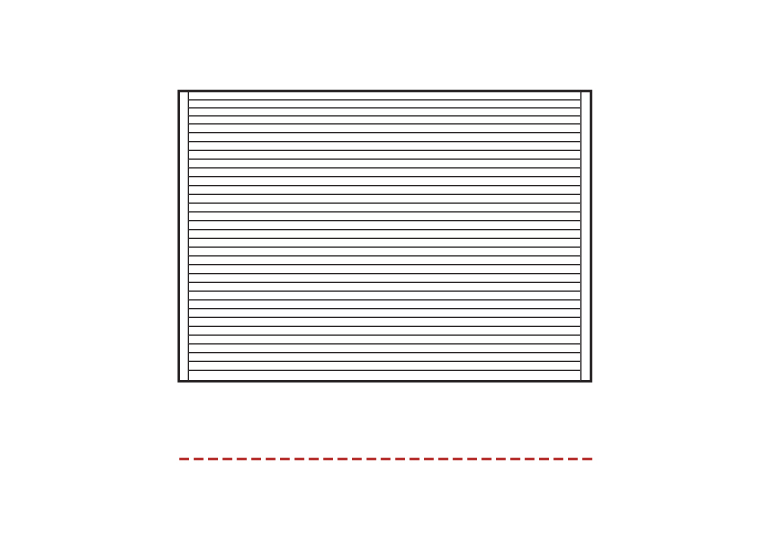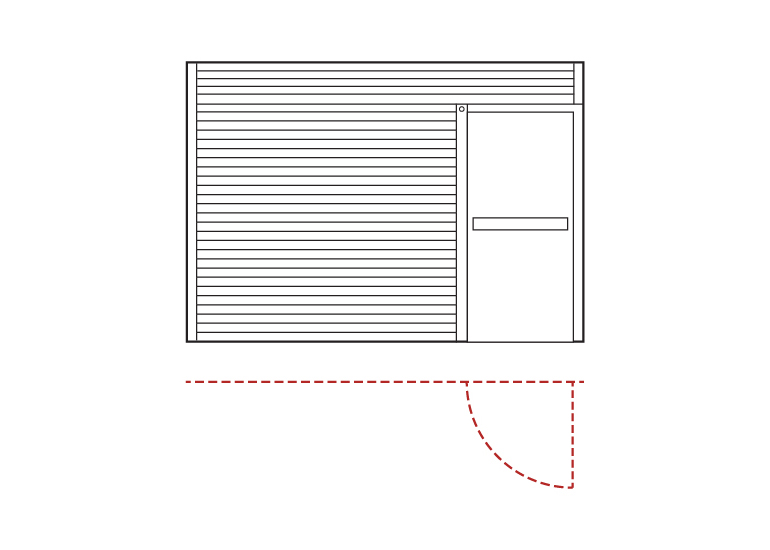CASE 3: Vertical Coiling with Complying Swing Egress Door(s) and Vertical Coiling without Egress
Occupancy Separation
Complying with Table 508.4 and providing fire barrier walls to separate occupancies can be limiting to the design. Also, using non-separated provisions to eliminate restrictive fire barrier walls becomes extremely costly due to added fire and life safety requirements that affect the entire structure.
In this case study McKEON offers a solution to a difficult challenge by providing two different products within the same space. A combination of six fire-rated vertical rolling shutters installed on a diagonal path of travel and one vertical coiling assembly with conventional egress for exiting from the space. This solution preserves the beauty of the space without compromising mixed occupancy separation requirements.

