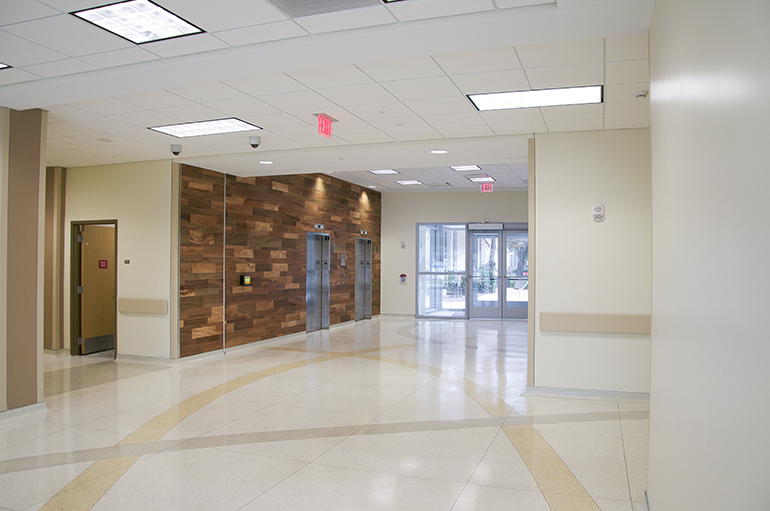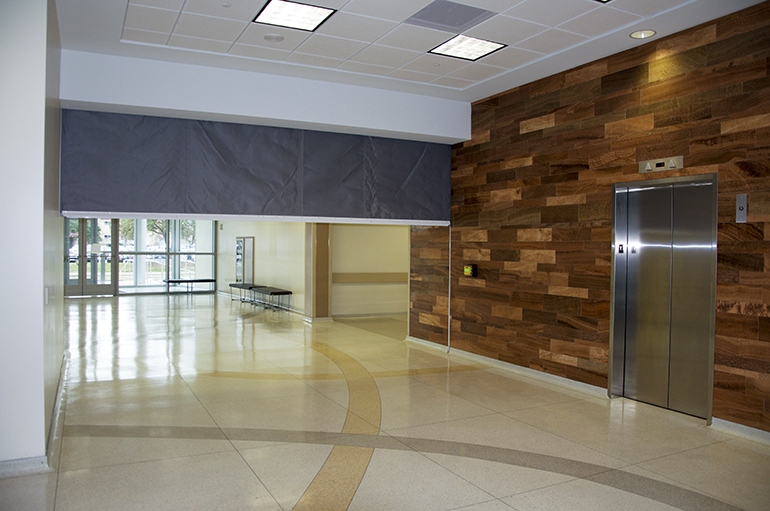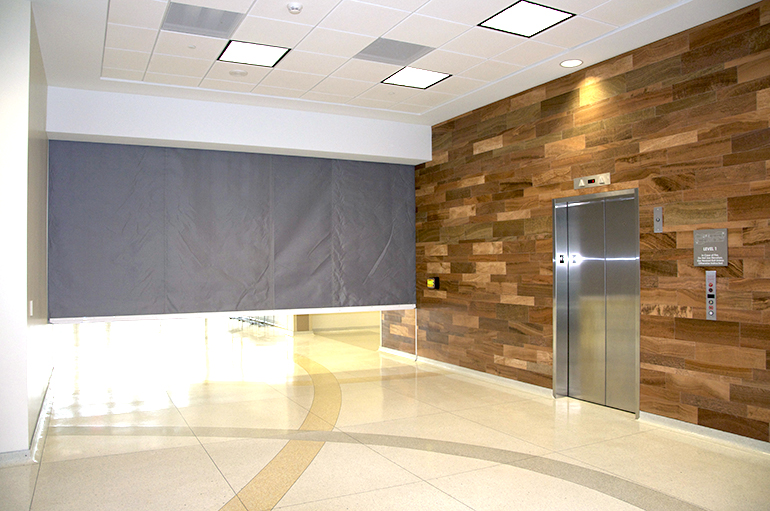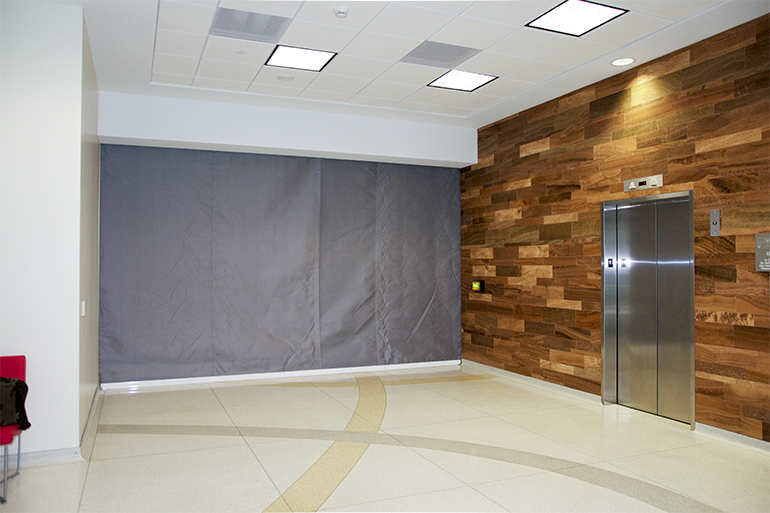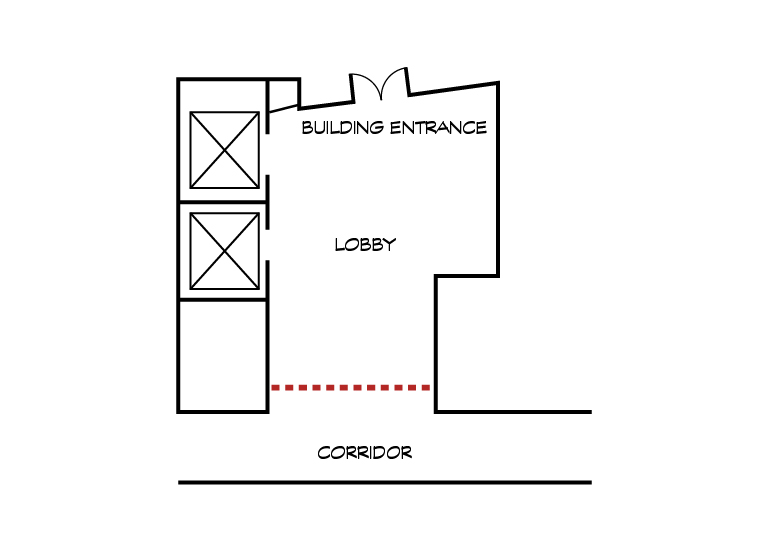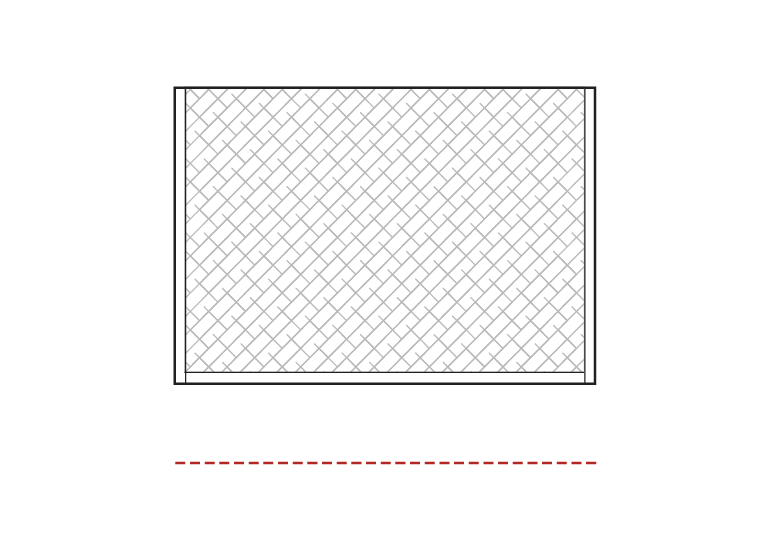CASE 5: Vertical Acting without Egress
Elevator Separation
Hoistway protection is designed to isolate fire, smoke, heat and toxic gases or fumes from migrating floor to floor through vertical hoistways in multi-story structures. There are two fundamental methods prescribed in this code section, elevator lobbies or protection at the point of access to the elevator car.
For the same reasons of acceptance explained in CASE 4, Fire Protective Curtain Assemblies satisfied two code compliance challenges in this design. Even though an elevator lobby is not necessarily required on the level of exit discharge in a sprinklered building, this separation takes on the form of a lobby since it protects the remaining structure from the vertical features of the building. Egress is not required though the fire protective curtain due to exiting out of the lobby or separated space through the main entrance. Specific reference to this technology is now approved as opening protectives without hose stream performance (UL 10D 20-minute fire rated) for publication in the 2021 edition of the IBC (See Appendix, Resource IBC 2021).
