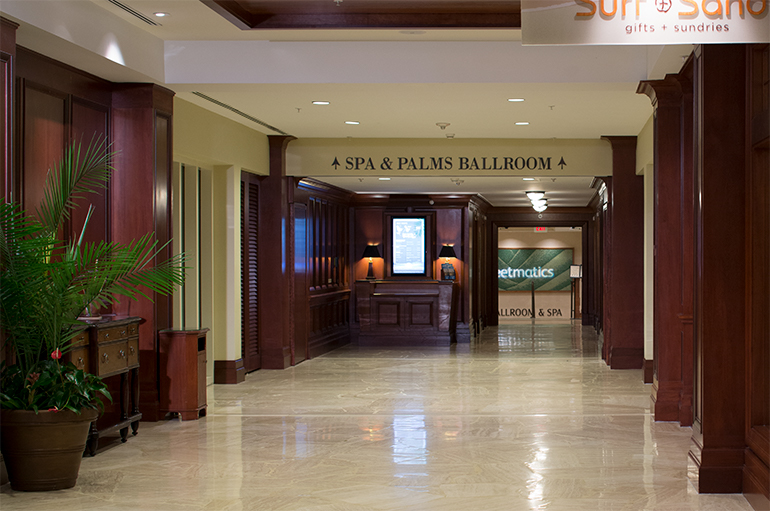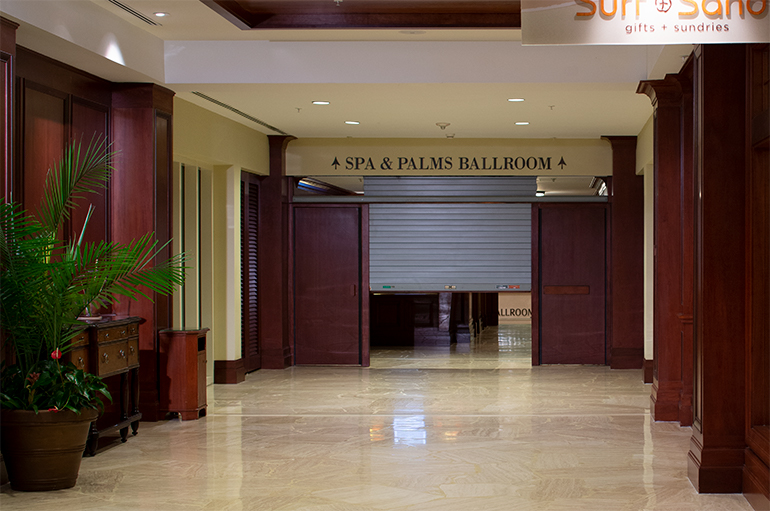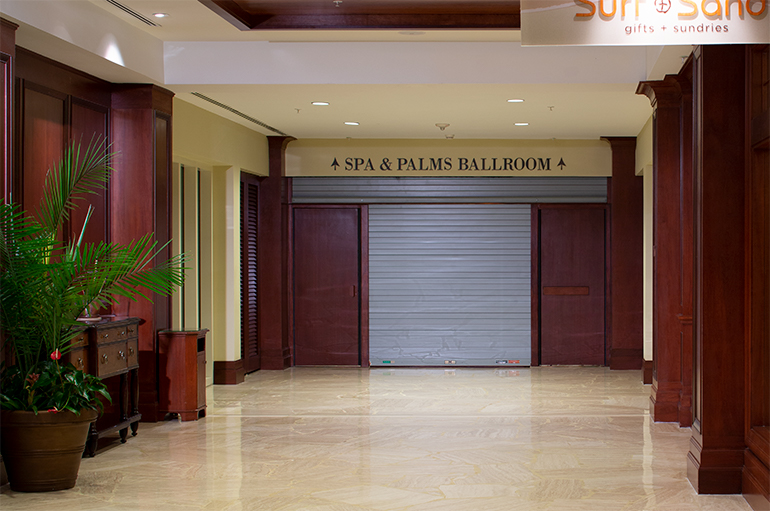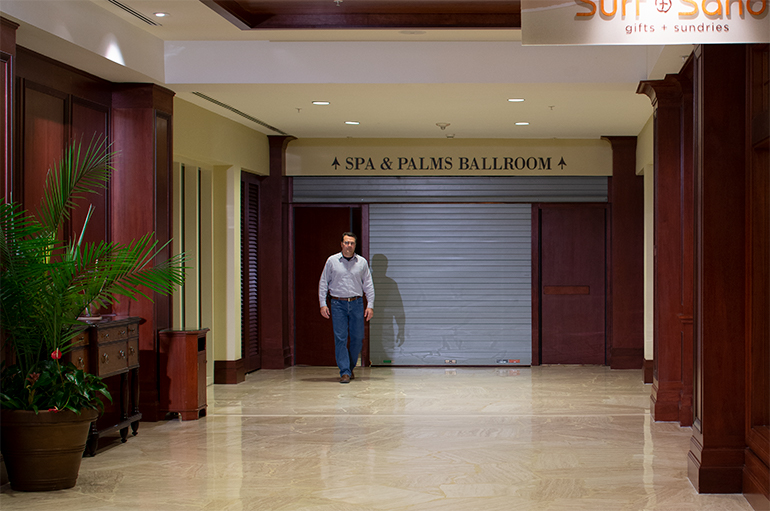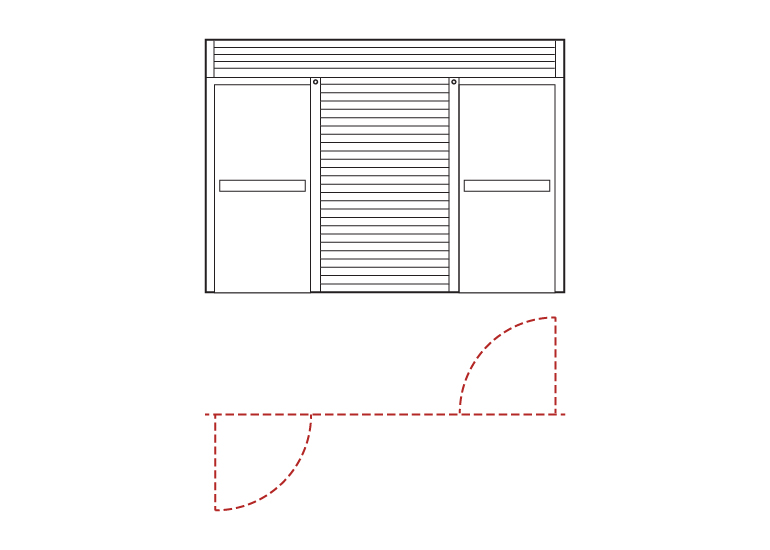CASE 6: Vertical Coiling with Complying Swing Egress Door(s)
Elevator Separation
Hoistway protection is designed to isolate fire, smoke, heat and toxic gases or fumes from migrating floor to floor through vertical hoistways in multi-story structures. There are two fundamental methods prescribed in this code section, elevator lobbies or protection at the point of access to the elevator car.
This case features a vertical rolling door that incorporates dual egress conventional swing doors. Subtly concealed in the adjacent walls, these swing doors provide fire exit hardware and egress in both directions passing through the 4-car elevator lobby.
