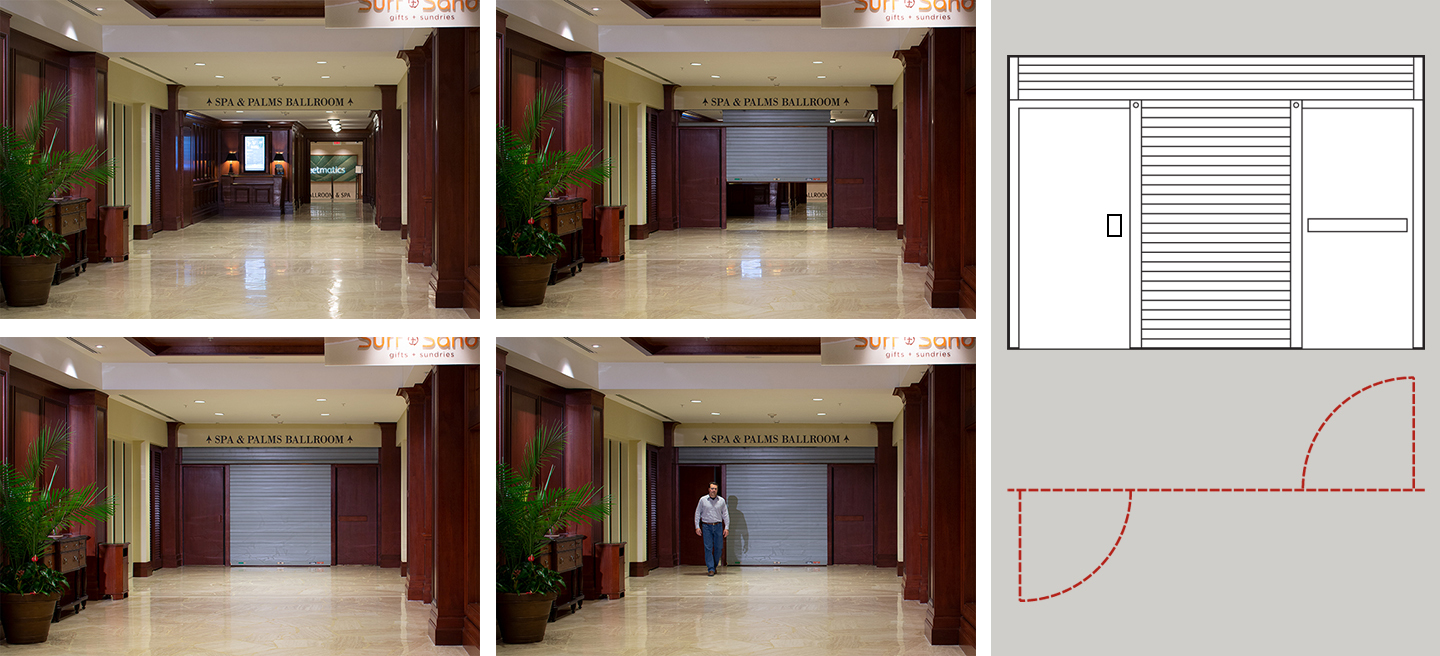McKEON leads the industry with unique, code compliant products to meet egress and fire separation requirements.
A major challenge architects face when designing open, spacious interiors is providing for the safety of building occupants. To satisfy building code requirements they often find deployable smoke and fire rated opening protectives helpful since they are out-of-sight until activated during a fire emergency. However, these opening protectives, when deployed, often cross the path of required egress travel.
The door industry has struggled to respond to this dilemma. Most wide-span opening protectives on the market cannot accommodate additional exit doors. Innovative technology from McKEON provides the solution – large deployable door assemblies that incorporate conventional egress swing doors.
Safescape® T2000 Series
One such option, available only from McKEON, is a smoke and fire door system that incorporates either one or two deployable complying egress swing doors. Flush mounted in an adjacent wall, these swing doors deploy and lock into position at the command of a building alarm. Once in place the egress doors and frames serve as side guides to accommodate a 3-hour roll-down door assembly that descends at a governed rate. Within seconds a 3-hour opening protective with single or dual egress swing doors stands ready to stop the spread of fire and smoke.
Safescape® T2000 Series Fire Door Systems with built-in egress are perfect for any retail, commercial, institutional, educational, or health care application. They are ideal for use in occupancy separations, area separations, elevator lobby separations, horizontal exits, cross-corridor separations, and corridor separations.
Case Study – Elevator Separation
Hoistway protection is designed to isolate fire, smoke, heat, and toxic gases or fumes from migrating floor to floor through vertical hoistways in multi-story structures. There are two fundamental methods prescribed in this code section, elevator lobbies or protection at the point of access to the elevator car.
In this case study, the Safescape T2500 was used to protect the elevator lobby. Subtly concealed in the adjacent walls, these swing doors provide fire exit hardware and egress in both directions passing through the 4-car elevator lobby.

For more case studies featuring the T2500 visit our Case Studies pages.