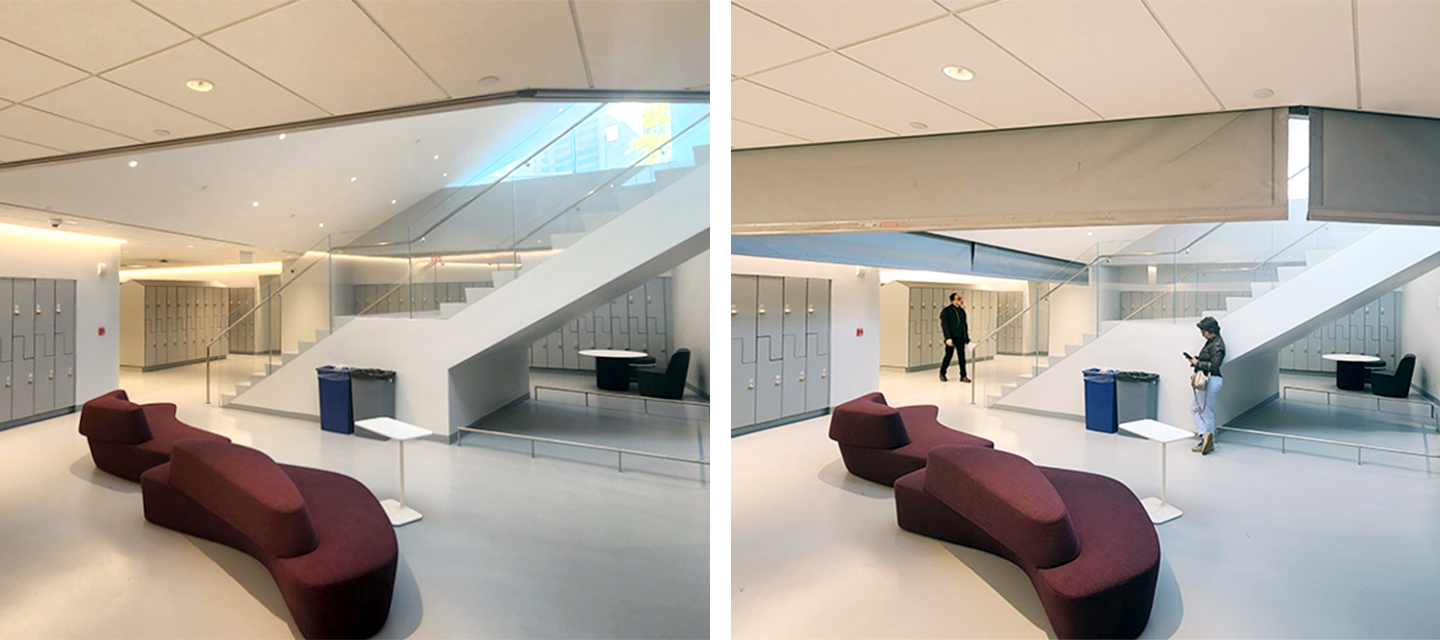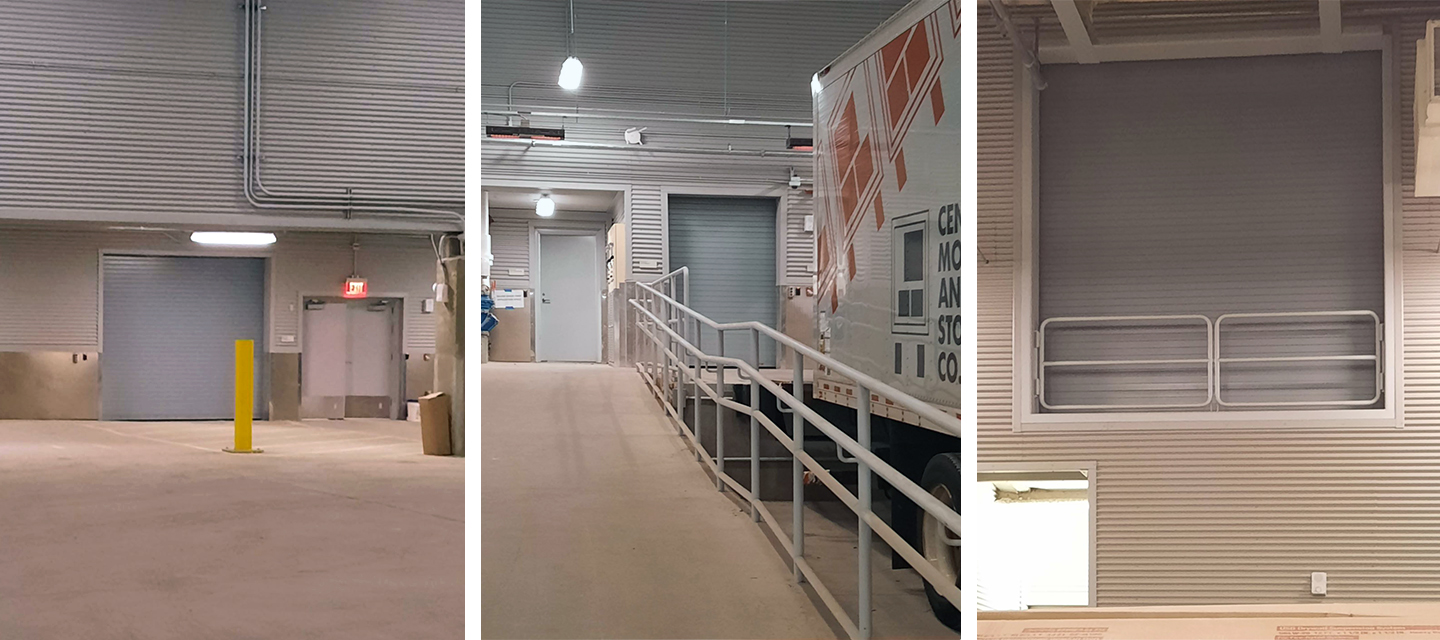McKEON Door East worked alongside Davis Brody Bond and Turner Construction on a project at a prestigious NYC University.
McKEON SmokeFighter® Model D100s were an integral component for the fire and life safety approval of the signature open convenience stair at the university. The building code considers convenience stairs as Exit Access Stairways. This allows these vertical openings to be protected, under Section 1019.3, with draft curtains for unlimited stories in Group B & M occupancies. The D100 technology is only deployable upon fire systems activation. Thus the draft curtains are out of sight in this B occupancy until needed.

Six Auto-Set® Model FSFD-ISs are strategically placed throughout the building. Some act as opening protectives in fire wall area separations at the loading docks. While the remainder provide shaft enclosure separation at the Exit Access stairways. The FSFD-IS is designed for interior or exterior applications where fire protection is required and climate and temperature control are also critical.

Four Safescape® T2000s fire door systems provide elevator lobby separation below grade. Two SmokeFighter® Model D150Es are above grade protecting the elevator shaft at the point of access into the elevators. The SmokeFighter Model D150E has been engineered for use in specific applications where smoke-rated only enclosures and protectives are approved by the model building code. They provide conventional egress when required.
This project is a great example of how McKEON’s wide-span opening protectives offer versatility to ensure buildings are code compliant.