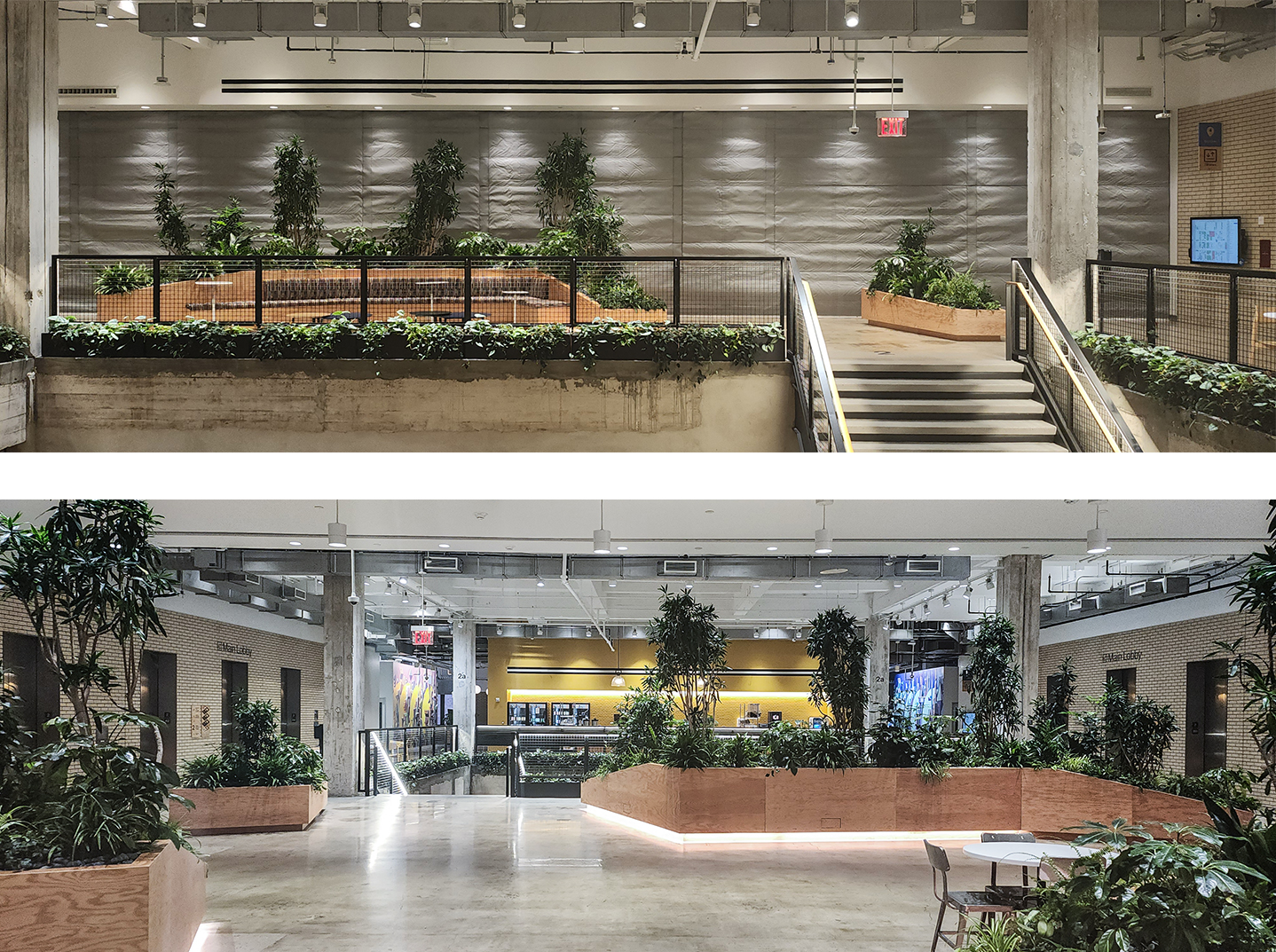Architects working on new office space for a Manhattan tech company team up with McKEON to create an open plan design.
One of the biggest challenges design teams are tasked with is to incorporate required fire separation while allowing for necessary paths of egress. This is often complicated by egress requirements such as travel distance, separation of exits, exit width, and number of exits.
To solve the problem, architects at the New York office of Kohn Pedersen Fox Associates (KPF) turned to a unique egress provision of the IBC. (Chapter 10 Means of Egress, Horizontal Exits.) In the “definitions” section of the code Horizontal Exits are described as follows:
HORIZONTAL EXIT. An exit component consisting of fire-resistance-rated construction and opening protectives intended to compartmentalize portions of a building thereby creating refuge areas that afford safety from the fire and smoke from the area of fire origin.
This interesting application utilizes a fixed 2-hour Fire Barrier wall that traverses the entire floor plate, dividing it into two safe areas of refuge. The continuous path of the rated wall incorporates conventional means of egress components for exiting to or from the areas of refuge.
In order to maintain the continuity of the Fire Barrier wall, KPF specified the McKEON FireFighter® Model D400 Rolling Curtain Shutter to provide full separation at the center core of the floor. This 90-minute rated assembly – 69′ wide x 13′ high – preserved the openness that might have been lost if the 2-hour Fire Barrier wall had not been able to be penetrated. The photo below shows the McKEON 90-minute rated opening protective within the Fire Barrier wall.

The D400’s light structural load, flexible installation requirements, and minimal visual impact made this open design possible. The hose-stream compliant McKEON FireFighter® Model D400 Rolling Curtain Shutter proved to be the only answer given the limited space of this historical building renovation.