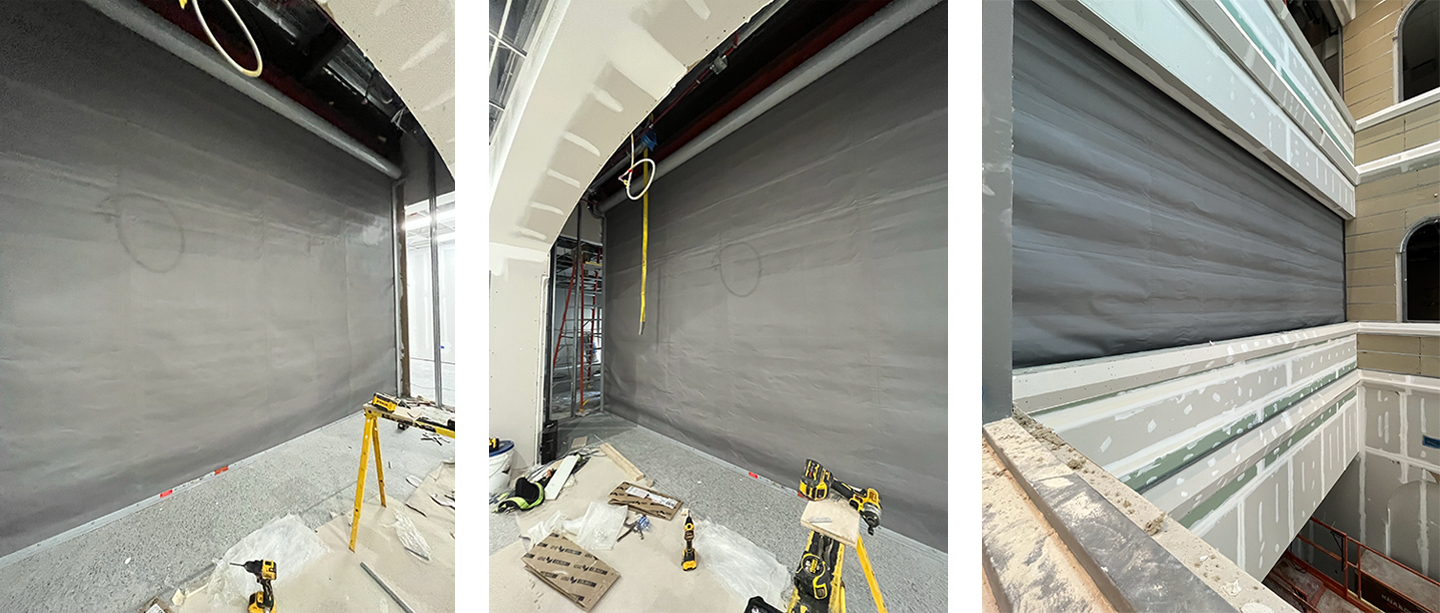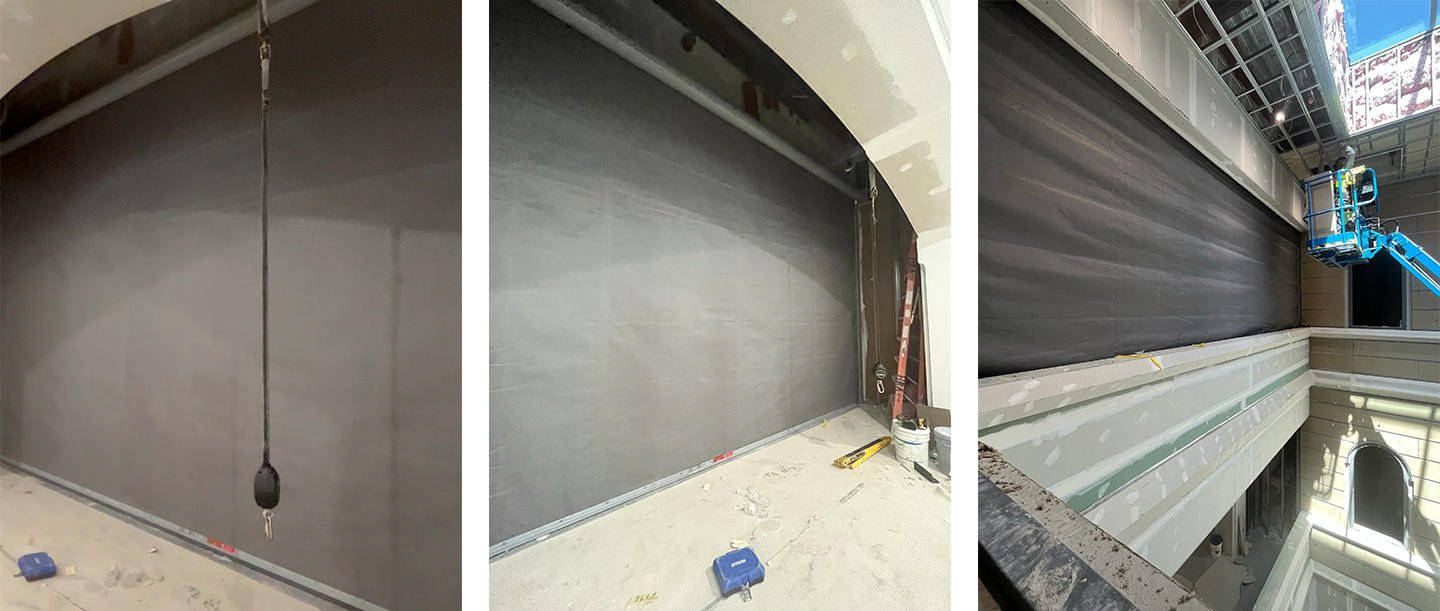Maxson Associates worked alongside the design team of Woolpert, Inc., and Thompson Turner Construction on a project at The Citadel.
The new Capers Hall replaces a historic sixty-nine-year-old building located on the iconic 300-acre military college campus. The state of the art facility is a three story, type “B” occupancy with multiple A-3 assembly spaces that house classrooms, lecture halls, and an auditorium.
McKEON’s FireFighter® Model D400 fire curtain shutters were used to protect the openings on each side of the vertical connection between the floors.

Two D400s are located opposite each other on the second floor (shown above) while the other two are located opposite each other on the third floor (shown below). See the curtain shutters in action here!

In the event of a fire emergency the opening protectives drop behind the balcony handrail. These D400s protect the openings in the fire barrier walls by forming a shaft enclosure.
The D400 is a one-of-a-kind rolling curtain shutter that has been tested and labeled to UL 10B for 90 minutes with hose stream and UL 1784 smoke & draft. Unparalleled in the market, it is designed to protect openings in any wall rated up to 2 hours – including Fire Walls and Fire Barrier Walls. Plus, the D400 is lighter in weight than rolling steel and requires less headroom.