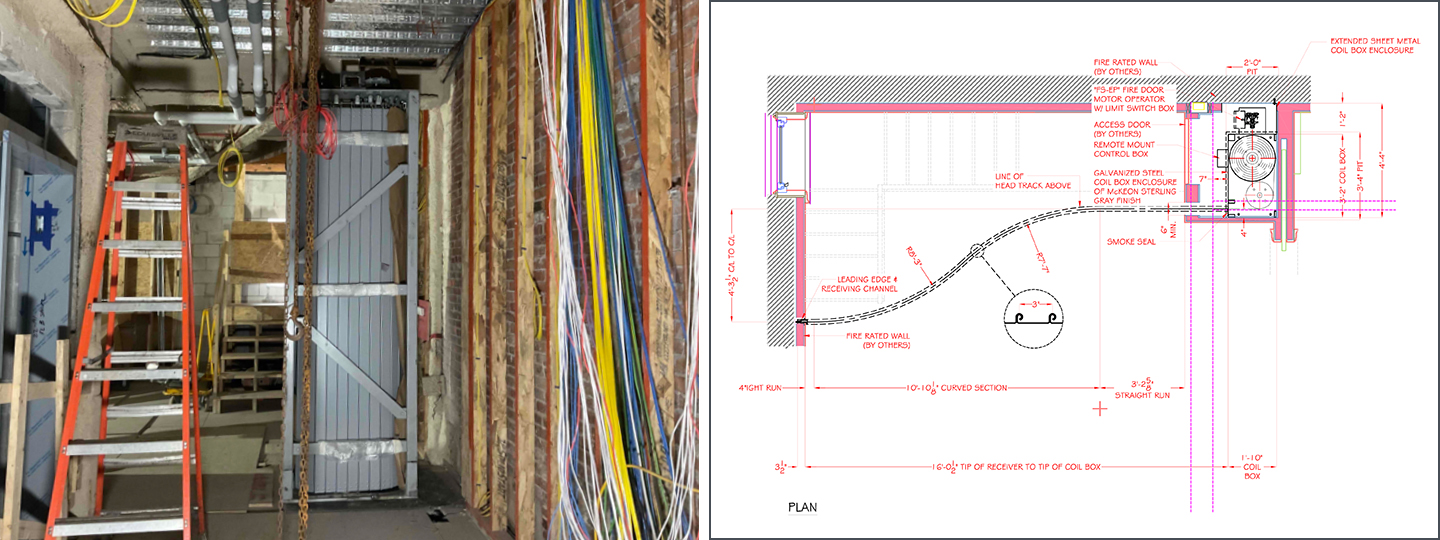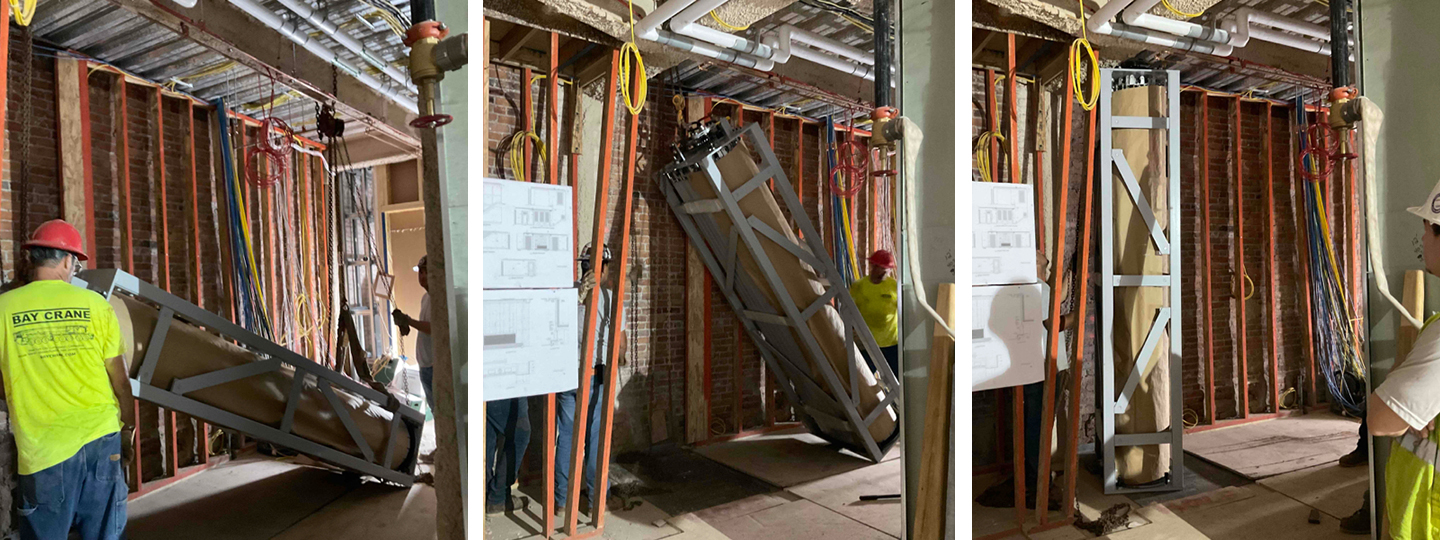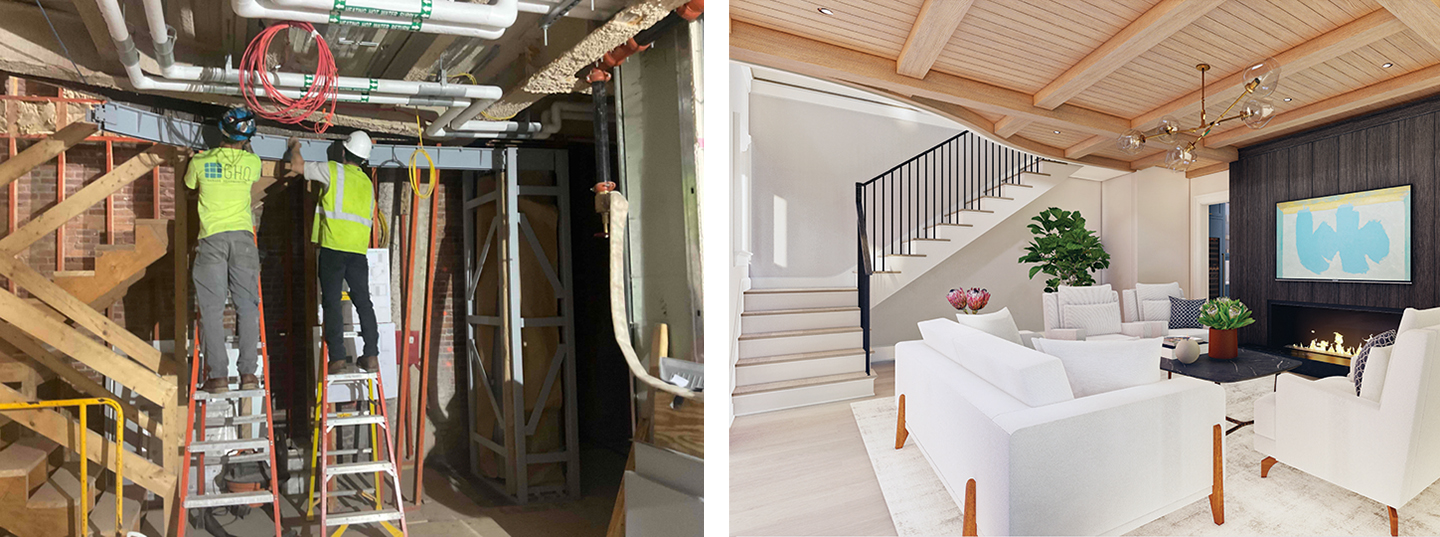Specified Building Products worked alongside Shope Reno Wharton and Sea-Dar Construction on a unique project.
This project features a private 5-floor brownstone in the Boston area. Specified Building Products installed a custom curved McKEON side coiling Auto-Set® S4000 smoke and fire door at the stair on the basement level. When deployed in the event of a fire, the assembly creates an enclosed vertical stair shaft.
Both the owner and the architect desired an opening height of 9-0 1/2″. However, due to site conditions and the location of a beam, the maximum height that could be achieved with our standard product design was 8-0 1/2″. This was not acceptable to the owner.
SBP then worked closely with Ashraf Gomaa and Vadim Litman of McKEON’s engineering department to find a solution. Gomaa and Litman designed custom sprockets that would reduce the necessary headroom. Their custom design made it possible to achieve an opening height of 8-11 1/2″. This resolve satisfied the building owner.

However, Specified Building Products faced a second challenge – ensuring that the wide-span opening protective would be able to be maneuvered into place during the installation phase. As the photos show there was little to no clearance vertically. Additionally, space was limited where the assembly was to be pocketed.

In the past SPB had worked with a local rigging company on several McKEON projects. They had rigged and craned side coiling fire doors in equally difficult circumstances. This same group was engaged and on-site to ensure the coil box would fit past the beam and stand up in place. The site conditions were so challenging that the company’s most senior personnel were requested to confirm they were going to be able to move the door into position.

The extra collaboration and planning this unique project required paid off when the fire door was placed successfully, and the client’s desired design outcome was achieved!