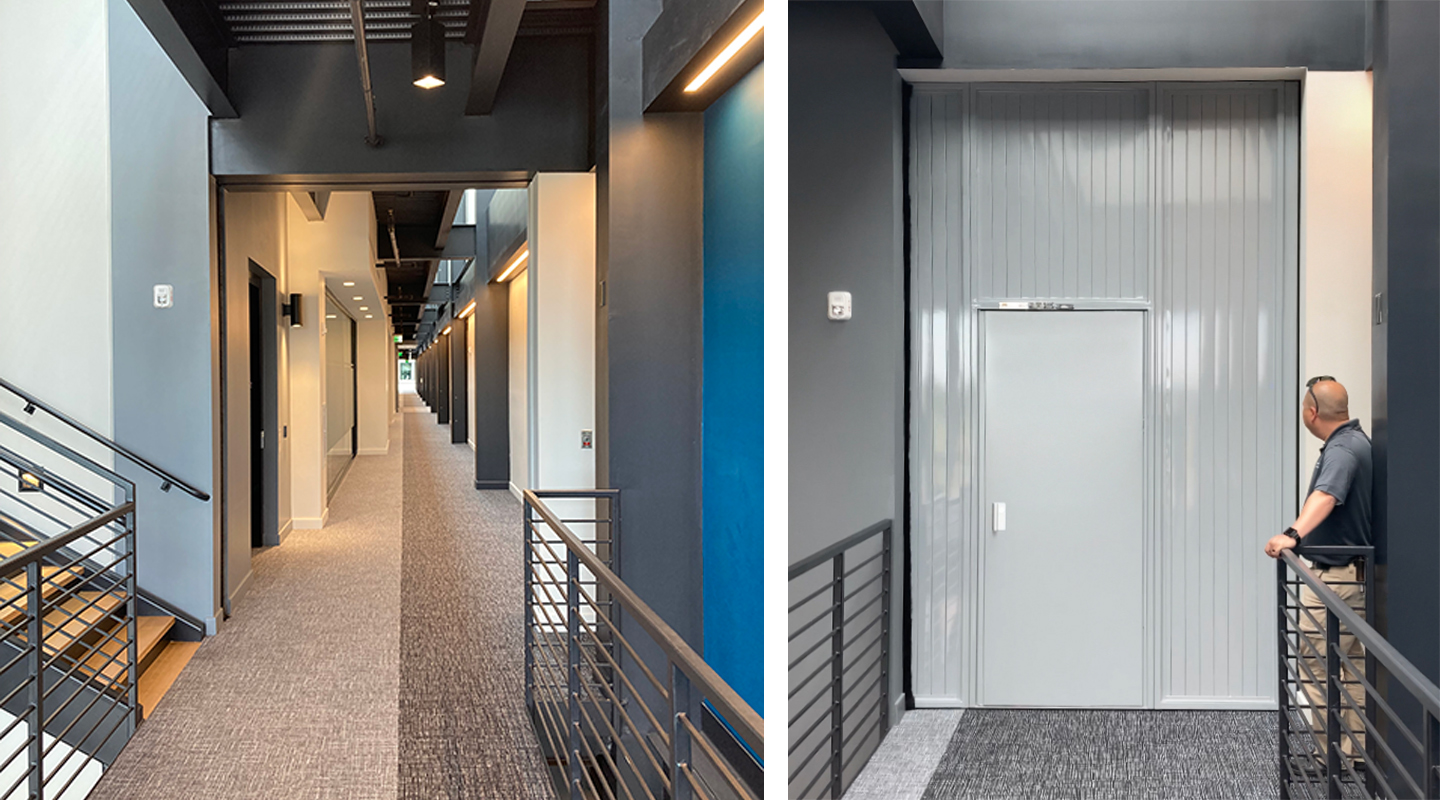McKeon DC worked alongside BCT Design and L.F. Jennings at One Loudoun in Ashburn, VA.
In commercial projects required exit stairs often recycle the same concept that building occupants are accustomed to seeing – a fully enclosed rated shaft with swing fire doors. The architectural design team at One Loudoun – a mixed-use office building within a larger community of restaurants, hotels, and shops – faced a similar challenge. One option was an old-school closed-in design. The other, a modern office plan with visual continuity between floors and elongated sight lines.
In this primarily “B” – office occupancy the entrance lobby doubles as a required exit stair shaft. Within the interior walls of the 3-story enclosure McKEON wide-span opening protectives provide shaft separation from the remainder of the structure without compromising the vertical opening appearance.

Ample side room and the need for fixed egress steered BCT Design into utilizing three Safescape® S7700s. Deploying only in a fire event, the side acting, motorized, fire shutters operate like sliding pocket doors. They require a fixed storage space dimension – the width of the opening plus twenty-four inches of space – within the adjacent wall. The head track is just over two inches within the finished ceiling. These easily concealed steel wide-span opening protectives helped achieve the open multi-story stair desired by the architect and business owner!