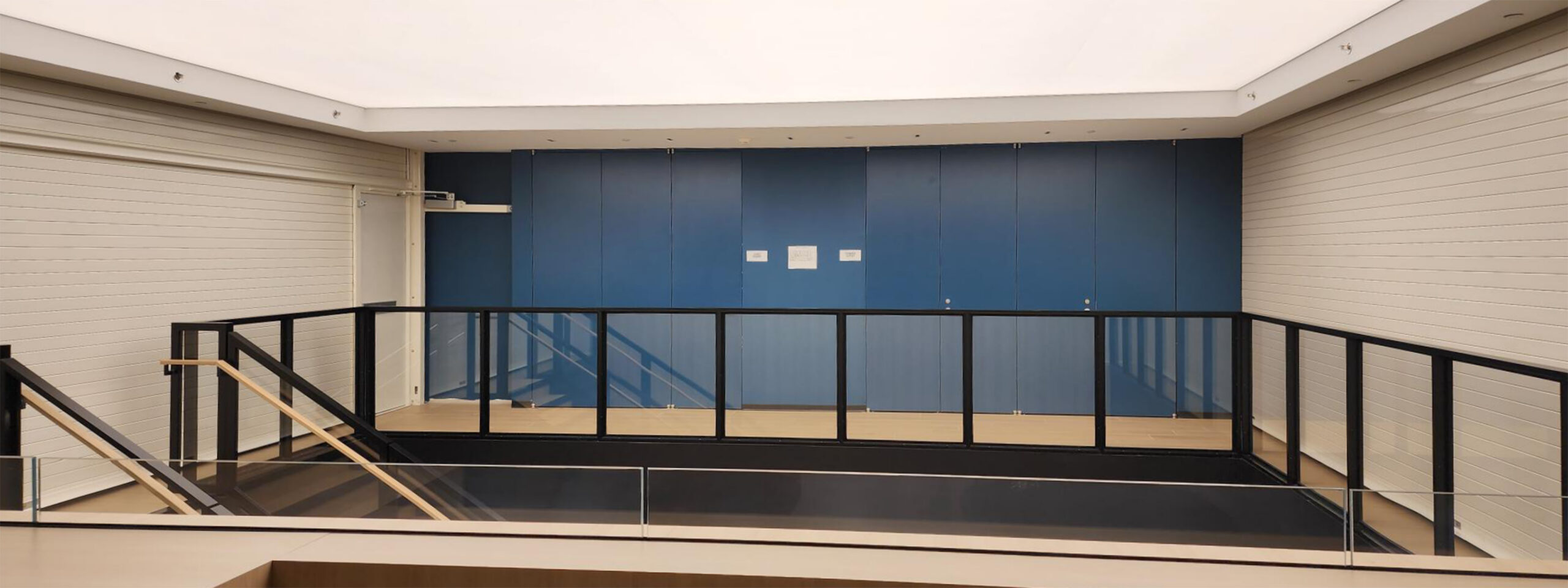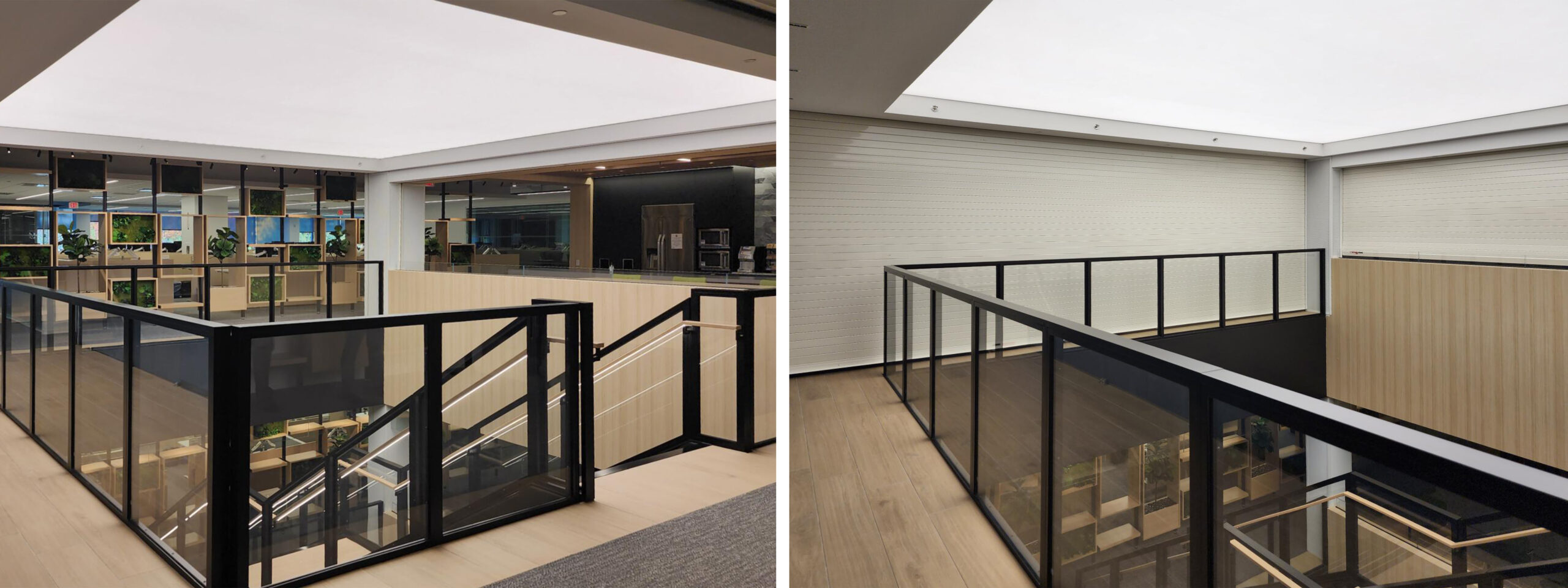McKeon East worked alongside Ted Moudis Associates and Vericon Construction at CIT in Morristown, NJ.
The McKeon East team was contacted by Ted Moudis Associates during the construction phase of their project. It had come to the design team’s attention that fire rated separation was required for a non-egress stair which exceeded two floors —McKeon East had a solution!
A McKEON T2000 vertical coiling smoke and fire door was utilized to provide egress. The north shutter would need to be set back as far onto the stair as possible to keep the corridor and egress path located north of the opening clear.

Another noteworthy feature is the Auto-Set® CFS smoke and fire counter shutter on the west opening that separates the coffee bar. Auto-Set® Model FSFD slats were used in the counter shutter application to keep uniformity with the other vertically acting FSFD fire door that was installed.

This project is a great example of how McKEON’s products offer versatility to achieve desired building designs!