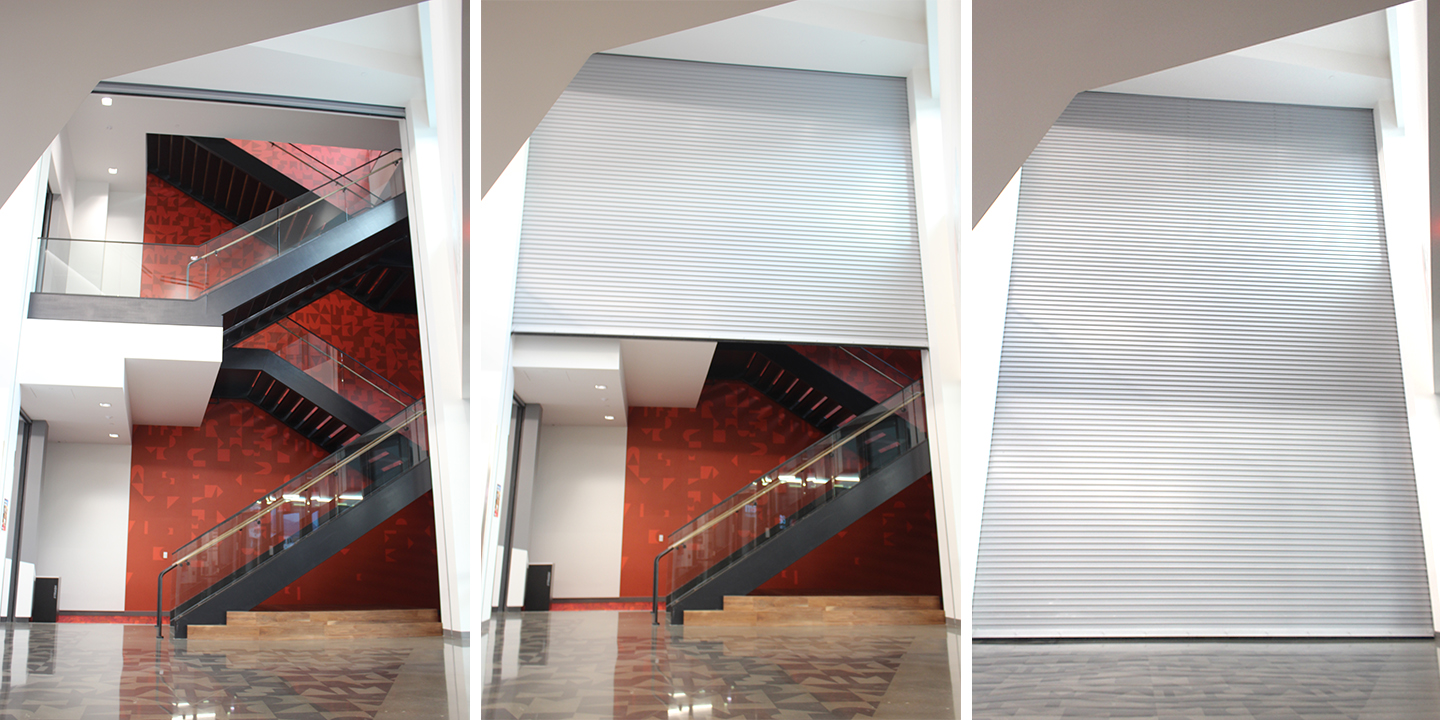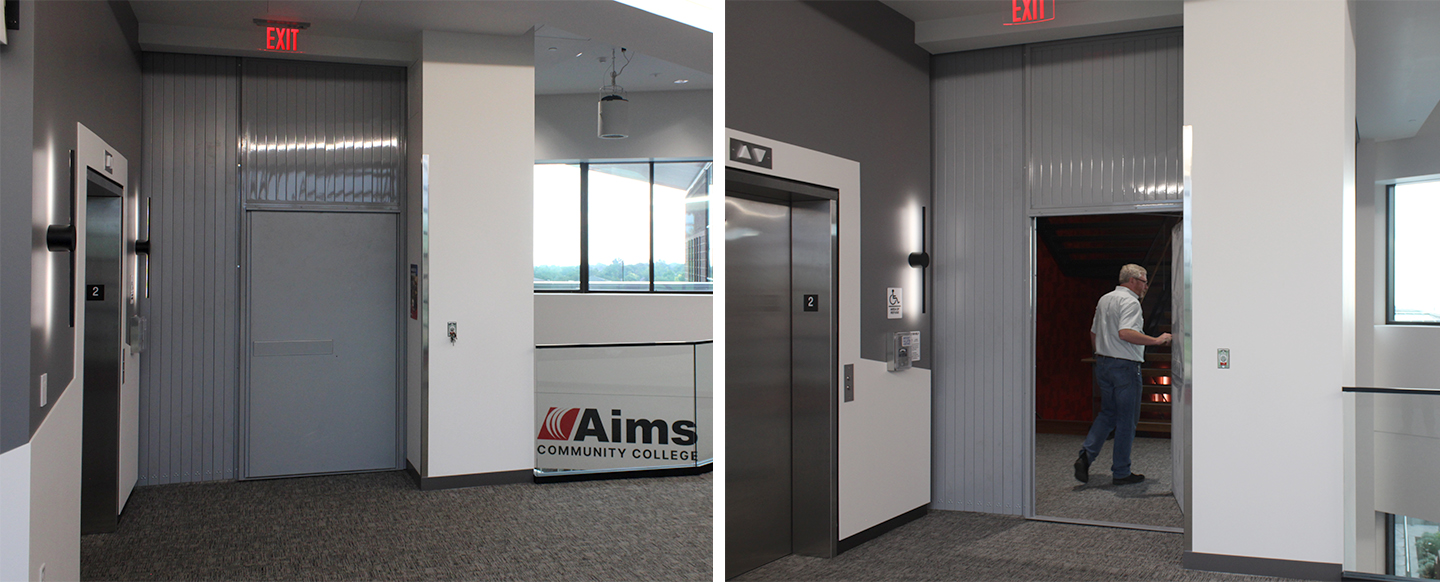Powers Products worked alongside Hord Coplan Macht (HCM) and Fransen Pittman Construction on a new Welcome Center at Aims Community College.
The 105,720 square-foot Welcome Center on the campus of Aims Community College in Greely, CO is impressive. Designed by Hord Coplan Macht and completed by Fransen Pittman Construction, the three-story building features a 1,600-seat auditorium, 800 capacity ballroom, executive-level conference space and outdoor patios with magnificent views.
One of the design challenges that HCM encountered was the desire to maintain an open-concept stair that could accommodate an egress capacity of 325 building occupants on the upper two floors. The design team worked with Keith Lunsford and the team at Powers Products based in Denver, CO. “It was all about the look”, said Lunsford.

The solution was a massive wide-span opening protective. The communicating stair connects floors 1-3 and is open to the adjoining atrium — triggering a building code requirement for separation. To satisfy this requirement, Powers specified a 20’ wide by 30’ tall Auto-Set® Model FSFD to meet the need for a 2-hour, fire-rated opening protective around this exit passageway. This large coiling fire door weighs in at 7,000 lbs. presenting an additional challenge to the application. Ultimately, a structural engineer was brought in to design the jamb support to accommodate the weight.

An additional requirement included the incorporation of a 14’ wide by 11’ tall Safescape® S7700 sliding fire door system featuring an integrated door for egress. When deployed, this 2-hour rated opening protective separating the landing and second floor corridor allowed for essential egress between the auditorium and the stairwell.
In the end the application was an overwhelming success! The open grand stair is not only a functional asset to the facility, but also a focal element of the building design.