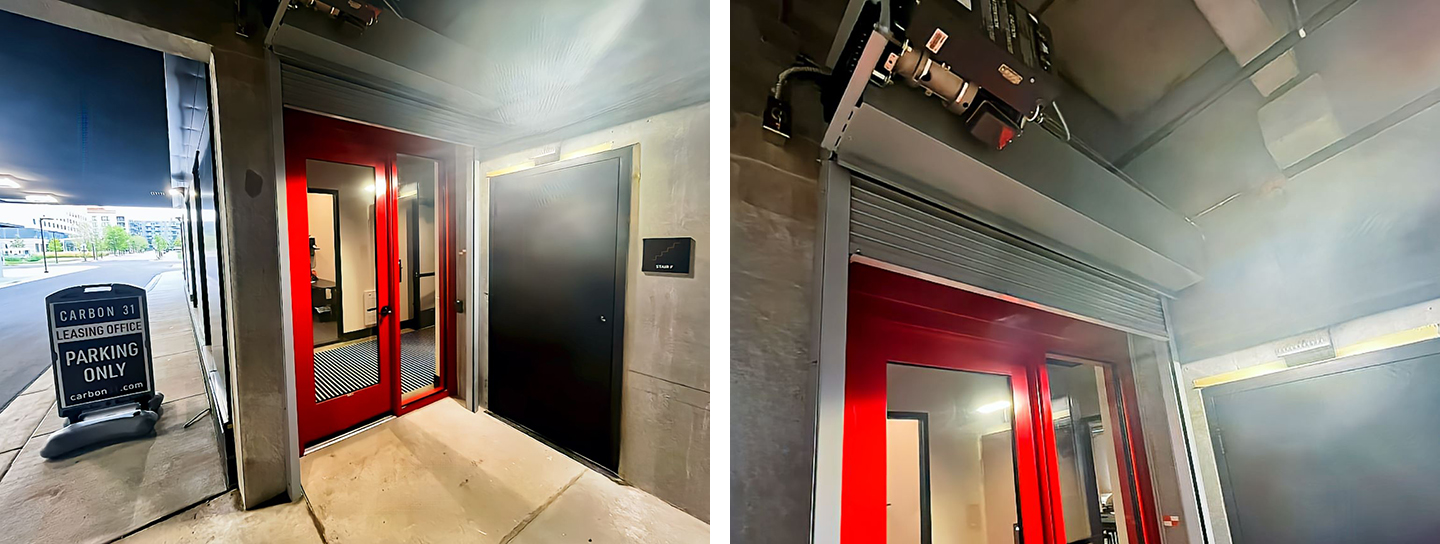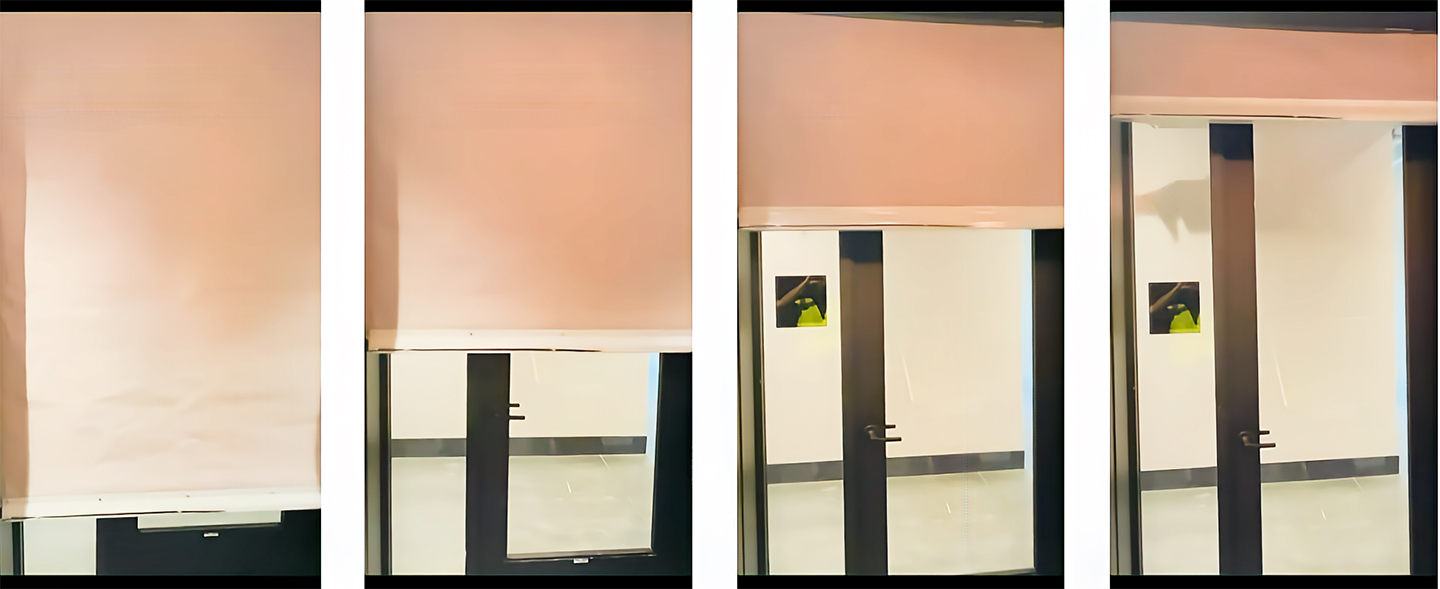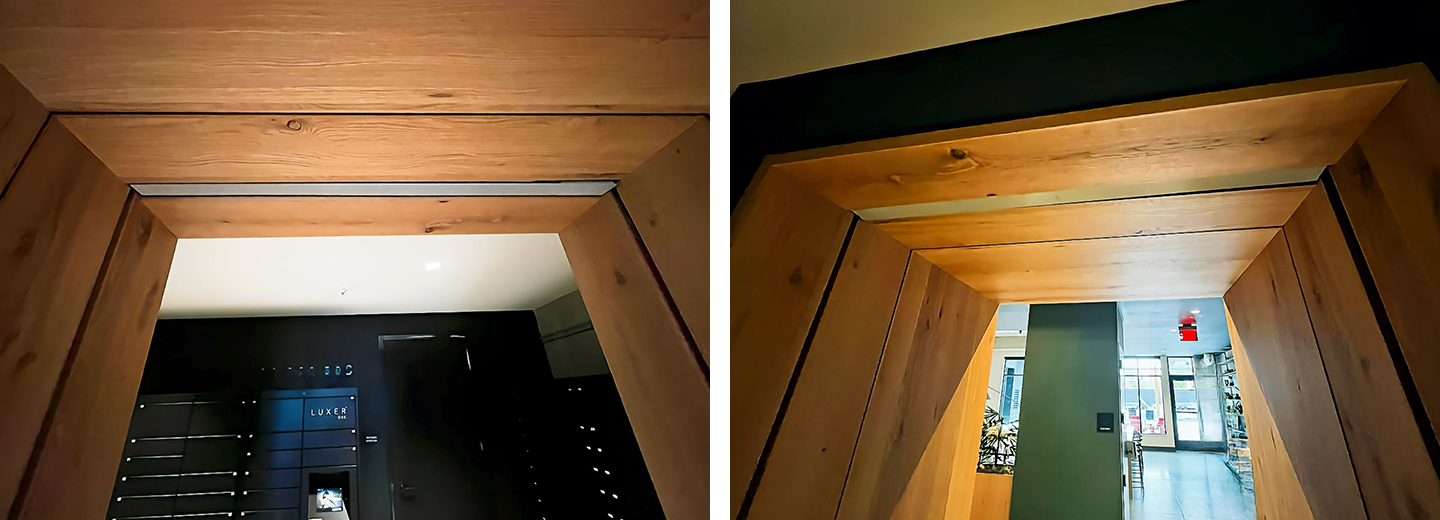W.L. Hall Co. worked alongside ESG Architecture and Design and McGough on the new Carbon31 luxury apartments in Bloomington, MN.
Carbon 31 is an active lifestyle apartment community in Bloomington’s South Loop District described as a place “where upscale meets nature.”
The community had specific needs regarding both fire safety and security. It was important for building occupants to be able to see inside an area before they entered. If that opening was part of a fire wall, the door would have had to be either solid or have only a limited amount of glass.
By utilizing McKEON’s smoke and fire rated products to protect these openings, the design team was able to use non-rated full glass doors that provided maximum visibility. These opening protectives are stored out of sight, deploying only during a fire emergency.

Where overhead space and egress were not concerns, a McKEON Auto-Set® Model FSFD overhead coiling fire shutter was used. Where the overhead space was limited a vertical coiling FireFighter® Model D200 smoke and fire curtain system was used.

Lastly, where a low occupant load egress feature was required, a FireFighter® Model D200E smoke and fire curtain system with an integral conforming swing egress door was used to allow occupants to egress out of the space.
All McKEON smoke and fire curtain systems have a UL 10D rating for up to 3 hours and a UL 1784 rating for smoke and draft resistance. Compared to overhead coiling doors, these curtain shutters require a smaller headbox. The low-profile head box and side guides allow the vertical coiling curtain assemblies to blend in with the surrounding construction. Building occupants hardly notice the deployable smoke and fire curtain protection hidden within the walls and ceilings.

This project is a great example of how McKEON’s wide variety of code compliant products can satisfy requirements necessary for fire protection, smoke containment, security, and access control.