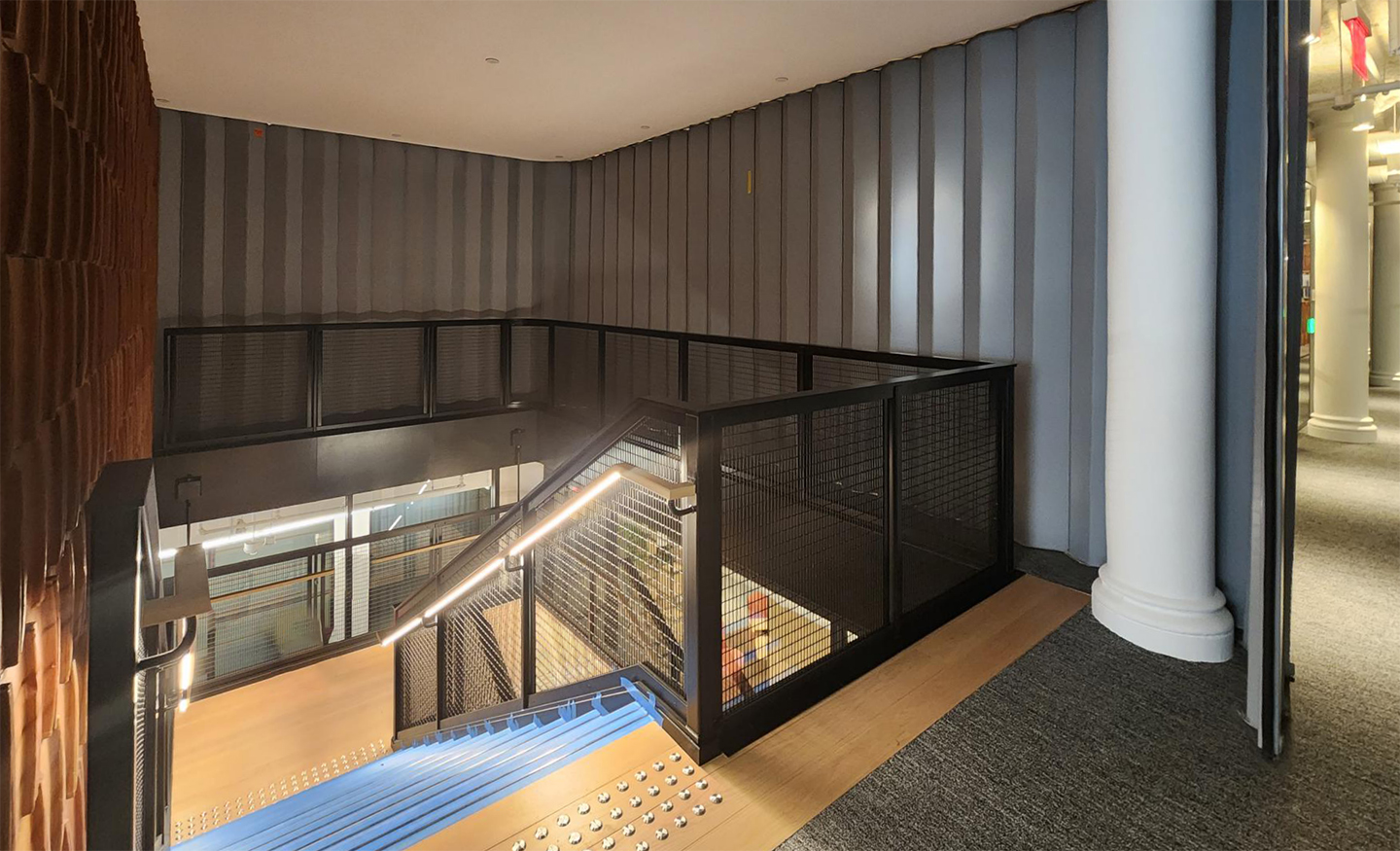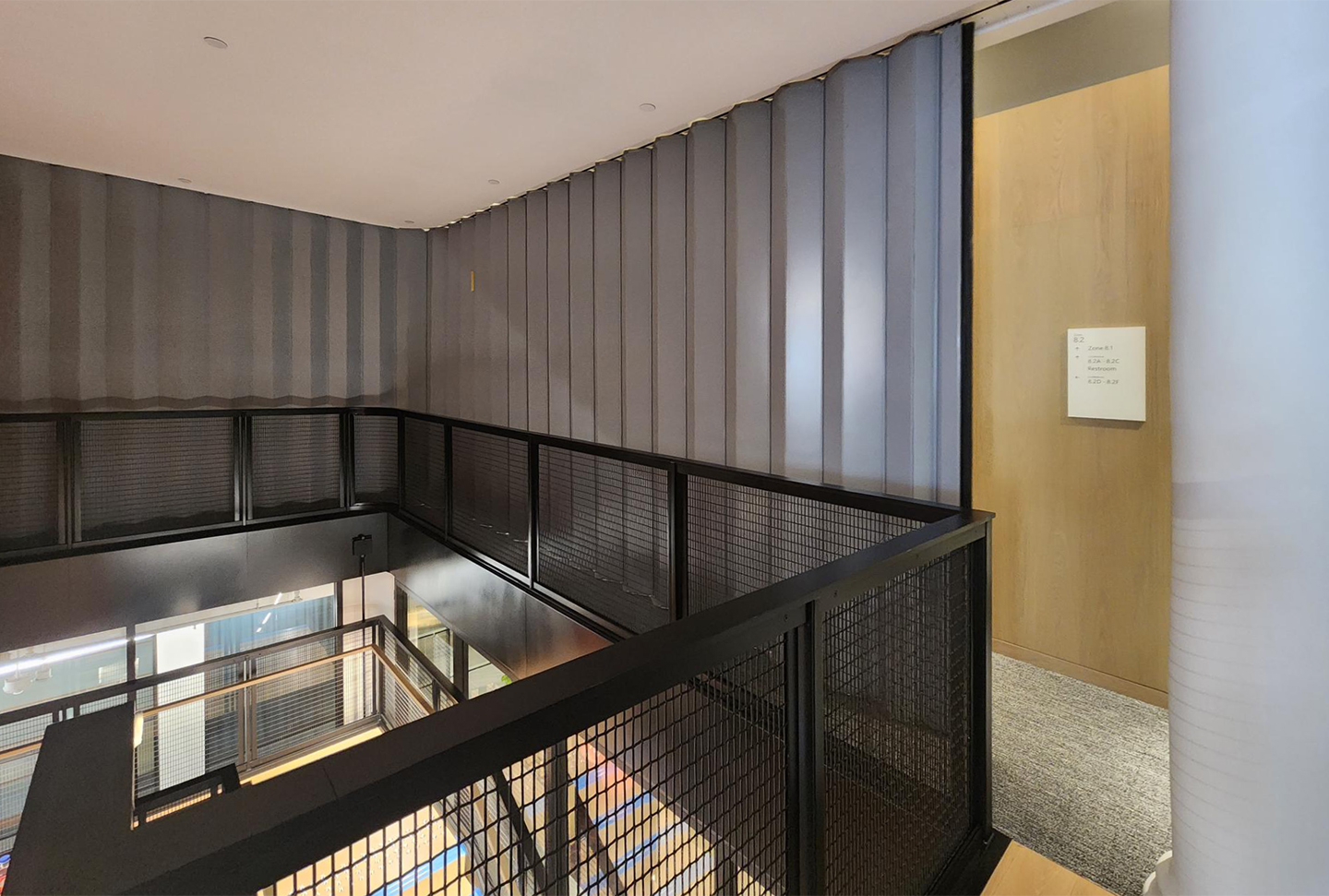McKeon East worked alongside Vocon and HITT Contracting on Microsoft’s new office.
A building in the Flatiron district is the new home of Microsoft’s New York team. The 150,000 square foot office space was redesigned as an open floor plan filled with natural light. However, the architects faced a challenge achieving visual continuity between floors without impacting the building’s columns. Vertical openings, such as these convenience stairs at 122 5th Ave., are often problematic when this design feature is desired.

Vocon worked with McKeon East to find the best solution! They chose the unique side acting McKEON AC8800 accordion fire shutter. This particular wide-span opening protective is 52′-3″ long by 10′-0″ high and features three radius curves. With a minimal head-room requirement of 5-3/8″ and narrow panel dimensions of 7″ tight radius configurations are achievable. Listed and labeled for 3 hours under UL 10B and “S” labeled for smoke under UL 1784, the exit access stairway is full protected.

This code compliant solution allowed the open design and daily accessibility of the stair while ensuring building occupants safety!