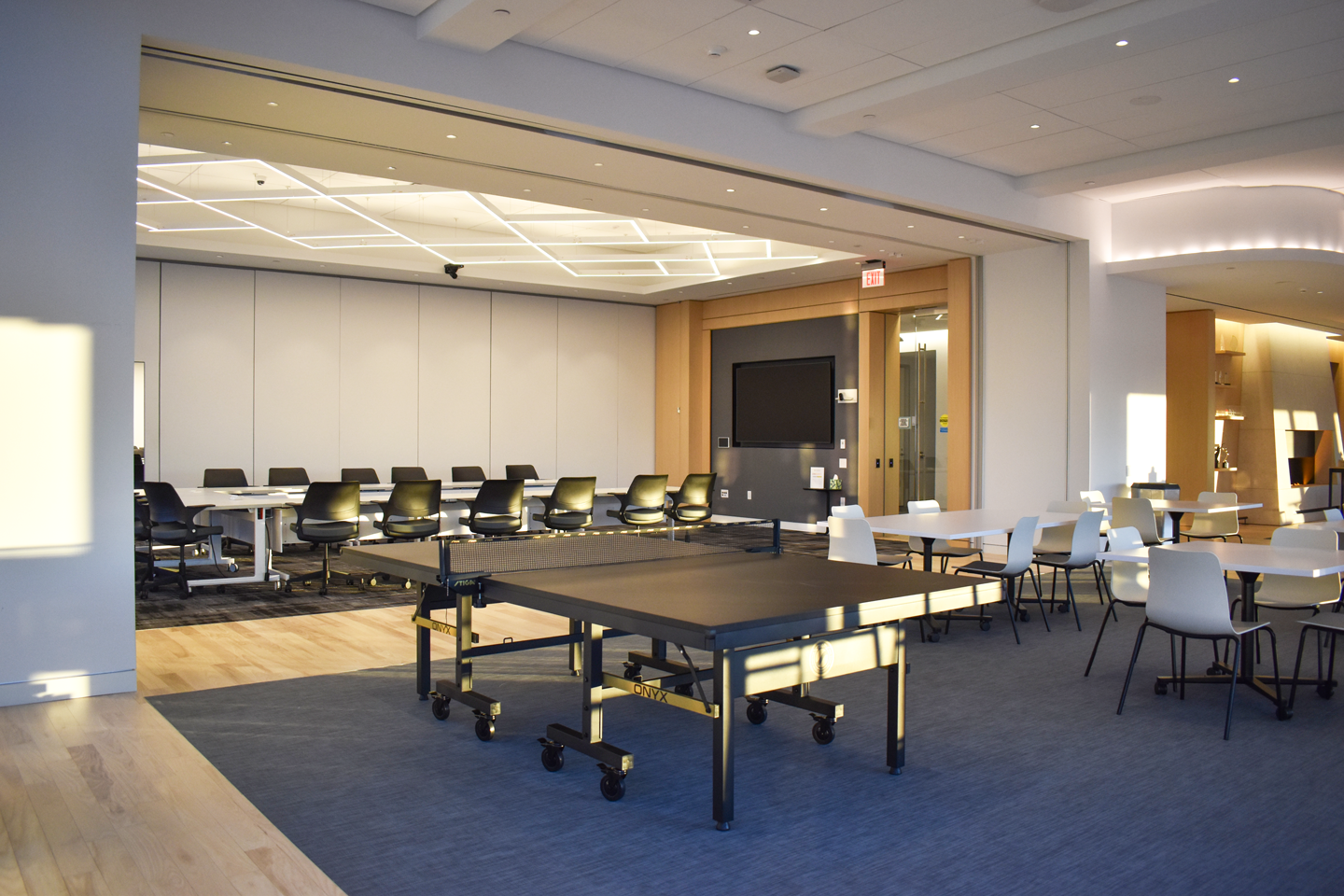McKeon Door of DC worked alongside HYL Architecture on a Hotel Chain’s Corporate Headquarters in Bethesda, MD.
The owner’s needs surmount everything else on a project, which tasks the architect with creating a space that fits those needs. On Tenant Fit-Out projects, this assignment can be a challenge.
When the core and shell of a building have been constructed, they must meet the requirements outlined within the International Building Code (IBC). The same goes for the individual floors within that structure, which can be difficult depending on the aforementioned needs of the owner.


Due to high occupant loads on this floor containing the conference rooms, a third exit was required. In lieu of an additional exit stair, the design team incorporated a Horizontal Exit into the design to comply with the exiting requirements for this floor. Unlike traditional exits, Horizontal Exits provide a defend in place strategy by creating a protected refuge area for building occupants. As a recognized and defined exit in the IBC, Horizontal Exits are an excellent option to consider for high occupant load conditions.
However, the line of the Horizontal Exit went across one of those conference rooms that adjoined with the café and multi-purpose space. Closing these areas off with hollow metal swing doors and drywall would not have met the client’s aesthetic demands of the space.

To satisfy both needs, the architect sought the protection of the McKEON® FireFighter® Model D400—the only rolling curtain shutter on the market able to be used within the 30′ wide space that meets the 90-min UL 10B fire rating requirements of the opening protective in the application. The sleek design of the D400 complimented conventional swing doors which were also located in the Horizontal Exit to maintain the architectural features without compromising the fire and life safety requirements of the IBC. In turn, the owner was given a floor permitting a large occupant load that maintains the visual connection between the conference room and multipurpose area.