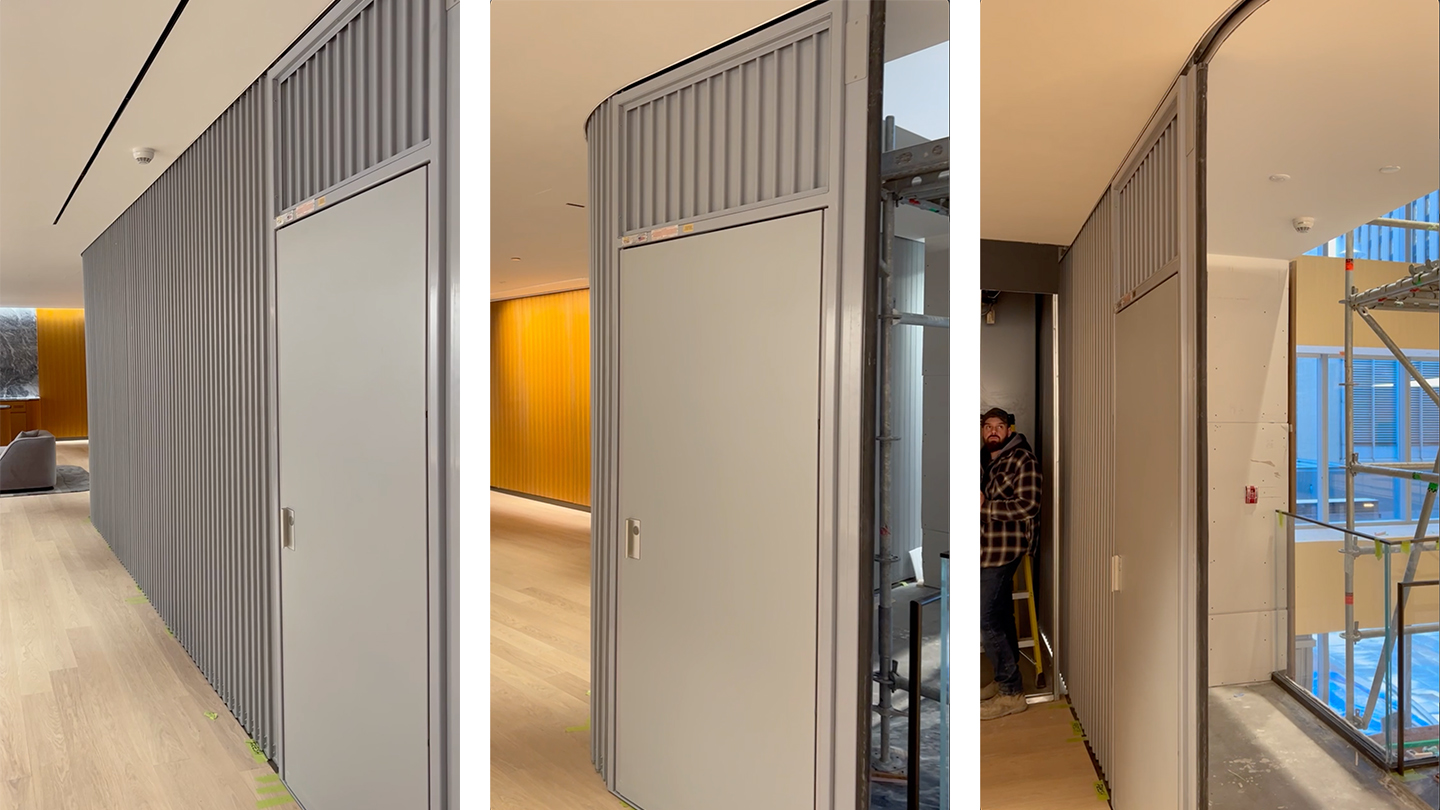Uniqspace Solutions Ltd. worked alongside KPMB Architects and Greenferd Construction on a project at a Canadian bank.
The goal was to protect interconnected floors by creating a code compliant space. The stair well connecting the floors featured glass rails. Thus the opening protective had to be designed around potential building occupant entrapment caused by space between the glass railings and the wide-span opening protective.
A custom McKEON Safescape® S9000 was installed on the eleventh floor of the building. It has one egress swing door, two 90-degree curves, and is over 65′ long.
McKEON’s engineering team overcame several challenges. The side coiling smoke and fire shutter had to accommodate the extreme length of the opening. The door utilized a powered open and close. The power had to be connected to the building’s main back up located eight floors below. Lastly, the S9000 had to be craned into the building due to size and weight restrictions of the elevator.

Protecting large vertical openings with McKEON technologies demonstrates expertise in product proprietary features that enhance the design space – tight radius curves, code-complying swing-door egress, discrete low-profile head track and easy operability. Collaboration between all involved resulted in another efficient and effective project solution!