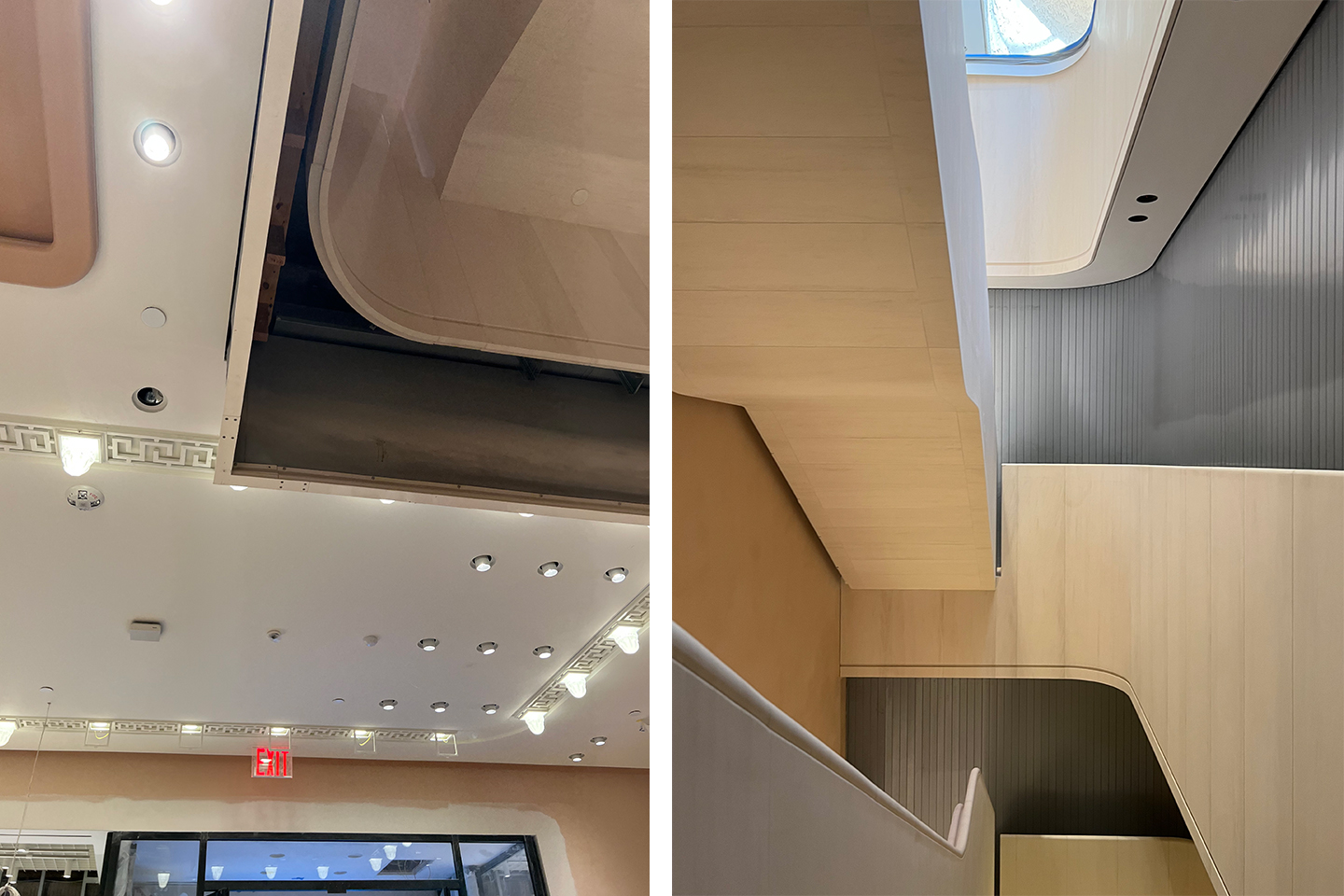McKeon East worked alongside Spacesmith and JRM Construction on a luxury retail space in New York City.
The building design for this Madison Avenue retailer began in 2019 and was completed in August of 2022. A central 5-story vertical space focused attention on the signature staircase. Patrons will use the staircase to move through the retailer’s showcase of offerings. From a building code compliance perspective, as a defined exit access stairway, it could only be open for a total of two floors without shaft protection. McKeon East worked with the design team at Spacesmith to find a solution.
On the first floor they chose McKEON SmokeFighter® Model D100s with custom bottom bars. The deployable draft curtains and closely spaced sprinklers are activated only during a fire event leaving the space free of fire separation until needed. The photo below on the left shows these unique fabric curtains in activated dropped position!

The second and third floor vertical spaces are protected with deployable side coiling fire doors (shown above right). These assemblies are connected to the fire and smoke alarm system. Once the structure goes into the fire mode two Auto-Set® Model S4000s track into place creating a 3-hour UL10B rated opening protected shaft enclosure.
Utilizing these two unique McKEON products means there is no visible evidence of fire door protection. Customers may move unimpeded between all floors during business hours. In the event of a fire the first through the third floors are protected by deployable wide span opening protectives and form a rated shaft enclosure. Thus, this layout complies with the allowable two floors common provisions for exit access stairways leaving levels four and five open during a fire event.