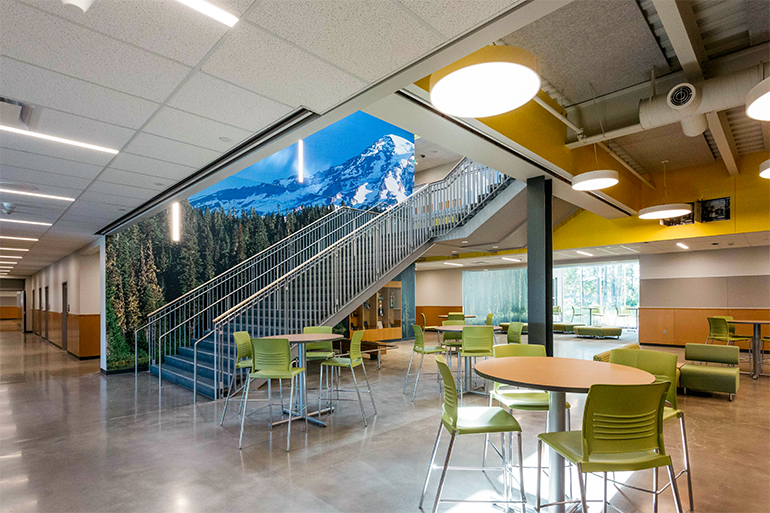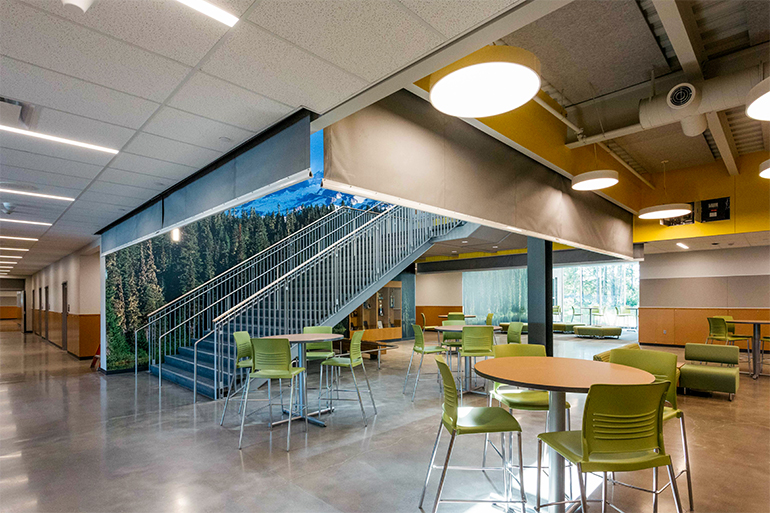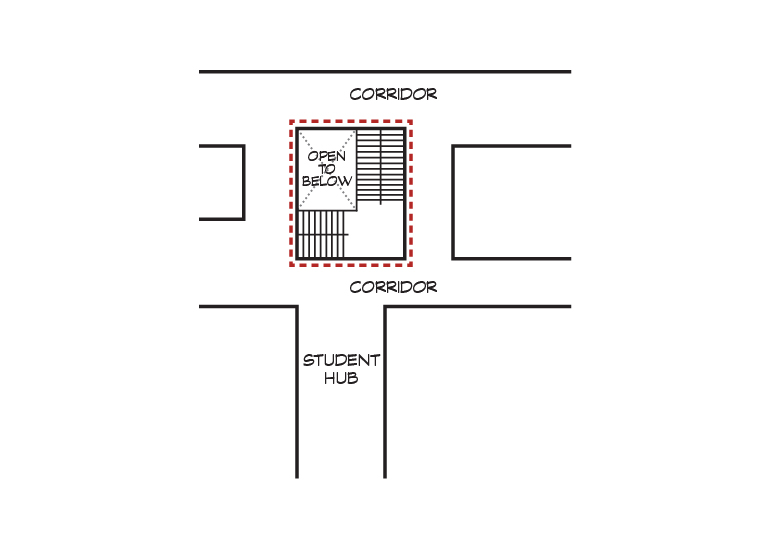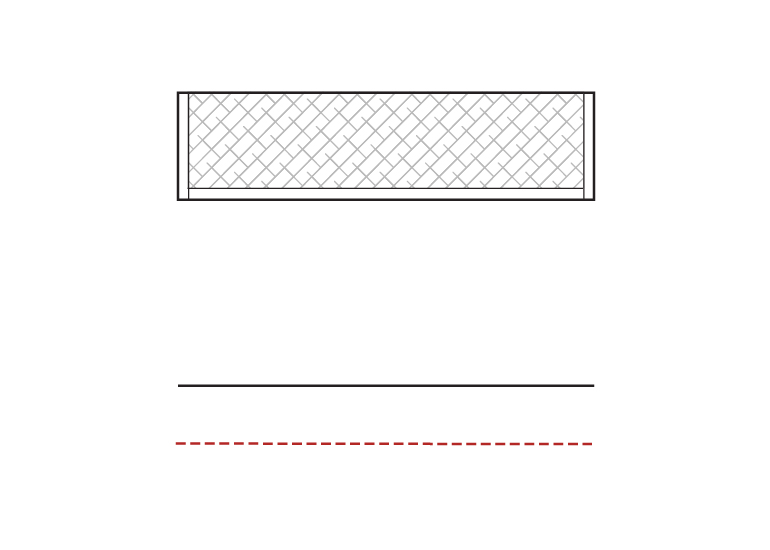CASE 5: Deployable Draft Curtains and Closely Spaced Sprinklers
Vertical Opening Separation
These case studies deal with a condition wherein several floors are common to each other. The floors are inter-connected with an interior exit access or communicating stairways. Previous editions of the code addressed these stair features as non-egress stairs. The 2015 edition of the code defines exit access stairways as stairways with the exit access portion of the means of egress system. (202)
The McKEON D100 draft curtains deploy when there is a fire emergency. During normal hours of building occupancy, unlike conventional fixed draft curtains, the ceiling space around the vertical opening is clear of any obstacles.



