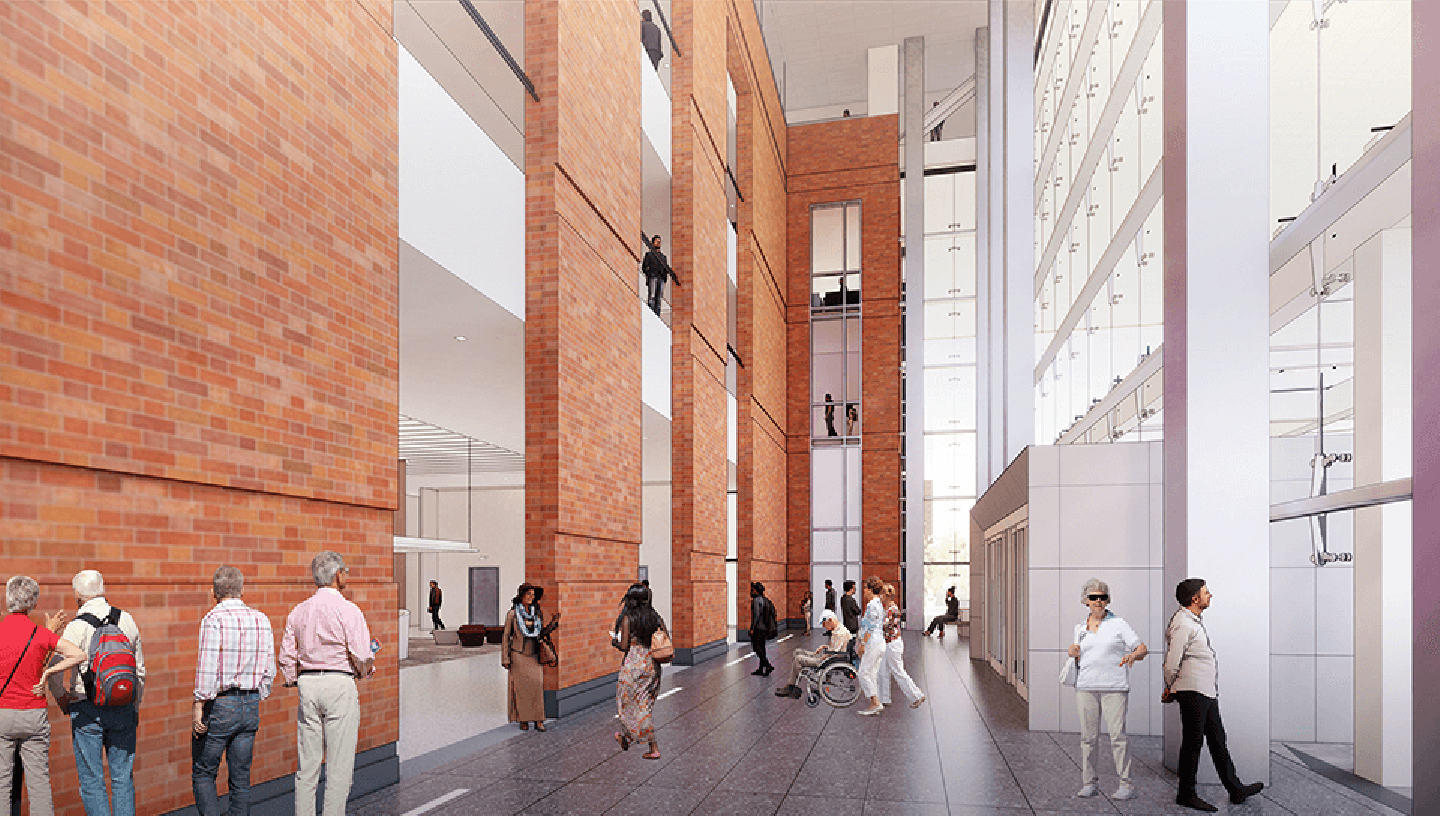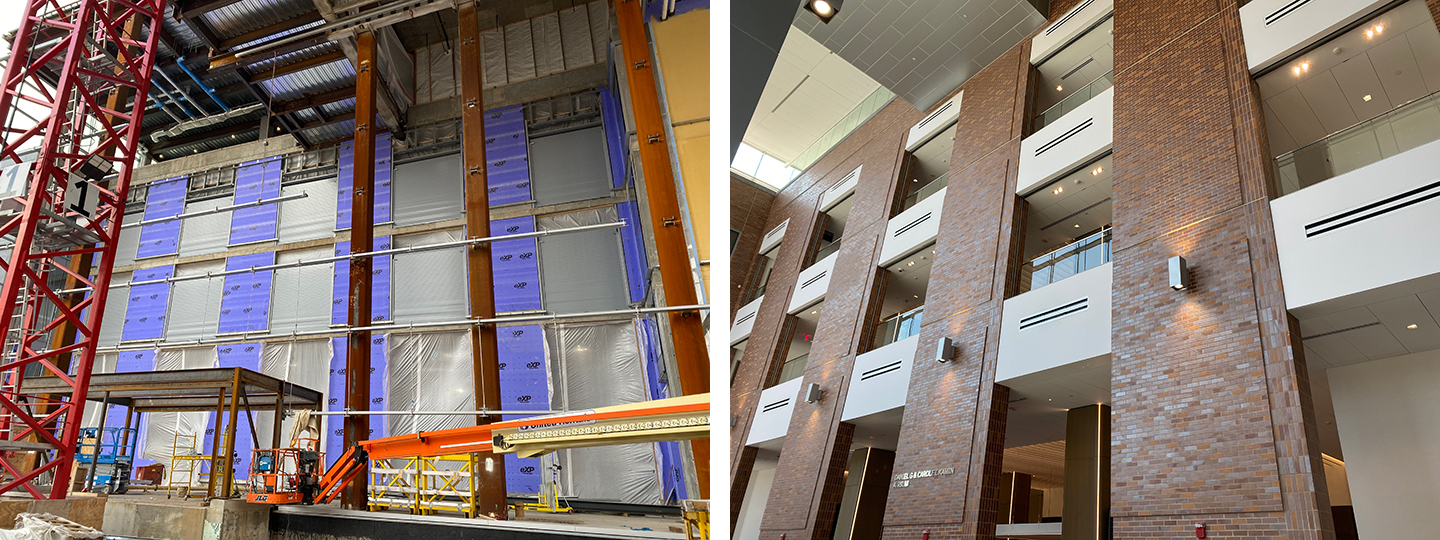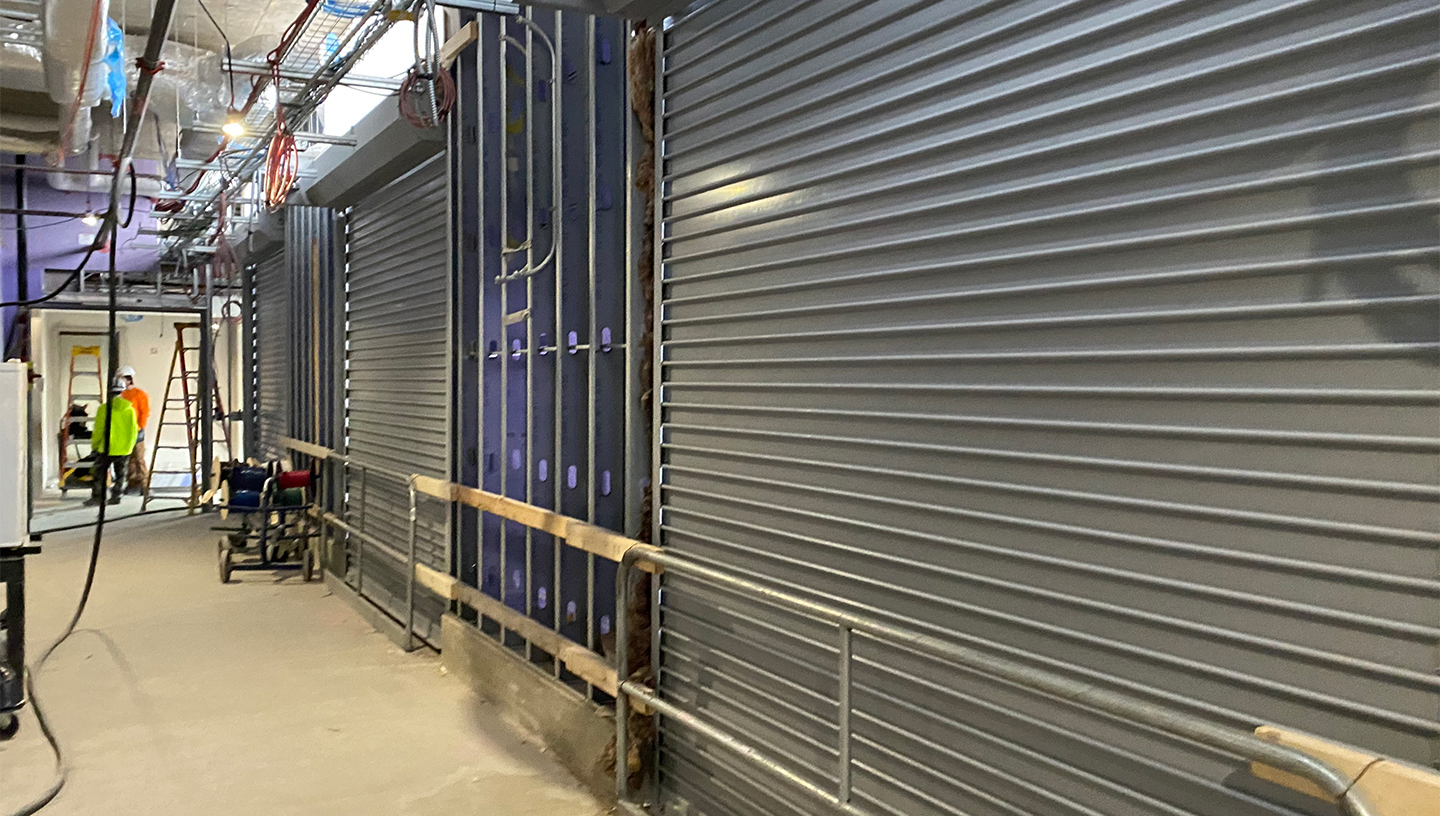Overhead Door Company of Greater Pittsburgh worked alongside HOK and IKM Architecture on UPMC Mercy Pavilion’s Vision and Rehabilitation Institute.
The new pavilion is part of the UPMC Mercy campus in Pittsburgh, PA. It was designed by HOK and IKM Architecture, with input from Chris Downey, AIA one of the world’s few blind architects. The institute, headed by world-renowned ophthalmologist Dr. José-Alain Sahel, will provide specialized care for those with vision or rehabilitation needs. The 410,000 square-foot 10-story facility includes surgical and clinical facilities on the first several floors. Clinical and academic research labs are located on the upper floors.

For people with impaired vision, abundant light is desired. The architect’s plan included natural lighting from floor-to-ceiling windows in the lobby. Designing a large code-compliant atrium lobby proved to be a challenge. An atrium must be separated from the vertical structure with minimum 1-hour Fire Barrier wall construction.
To overcome this obstacle, the design team created as many openings as possible in the fire barrier wall. The result was an open and spacious vertical environment. However, in the event of a fire emergency each opening would need to be protected.

Collaborating with IKM and working as a subcontractor for Waller Construction, Overhead Door Company of Greater Pittsburgh provided the solution by using ten McKEON Auto-Set® Model FSFDs. At the command of a smoke detection system each opening protective deploys into place providing the code-required 1-hour separation.

In addition to the fire shutters in the atrium, two stainless steel Safescape® T2000 Series fire door systems are located in the transformer vault. The vertical coiling wide-span opening protectives provide 3-hour rated protection between the underground electrical rooms and the new tower. The T2000 incorporates a conventional egress swing door. When the assembly is deployed, personnel are able to exit quickly from the space. Incidental Use spaces with rated separation and conforming egress are no challenge for McKEON.