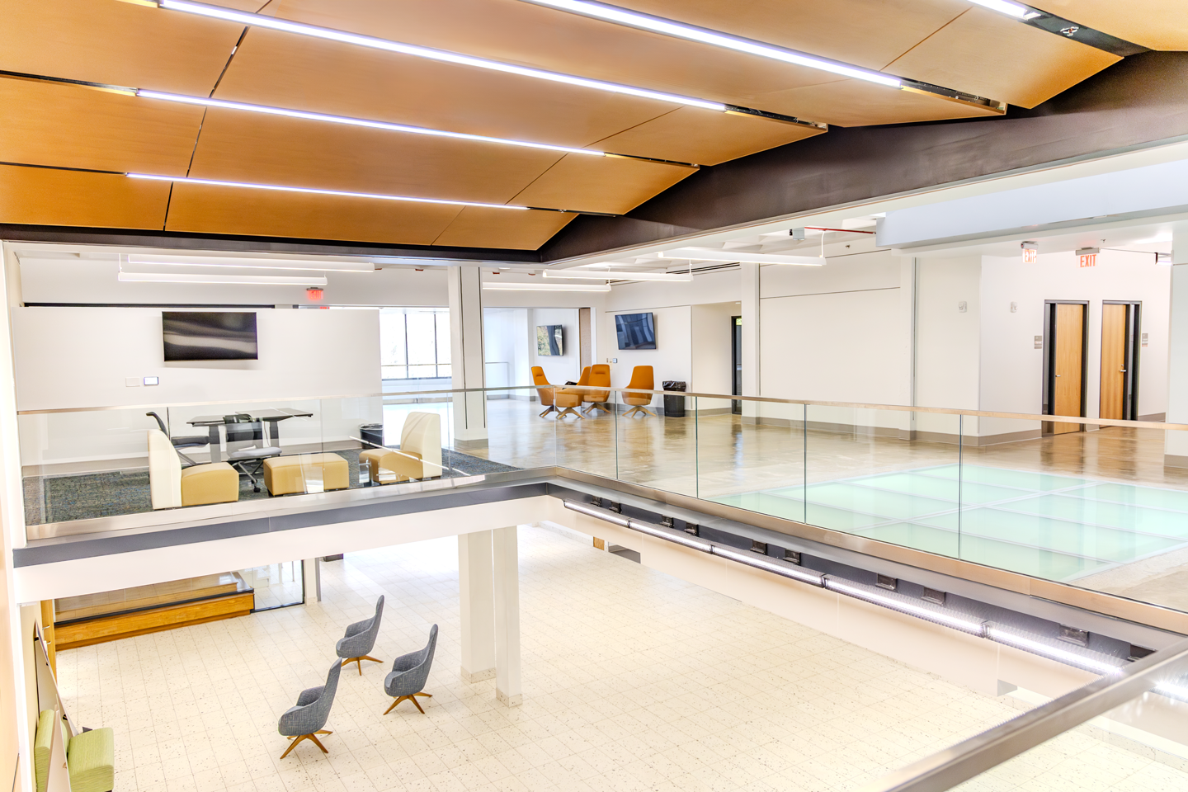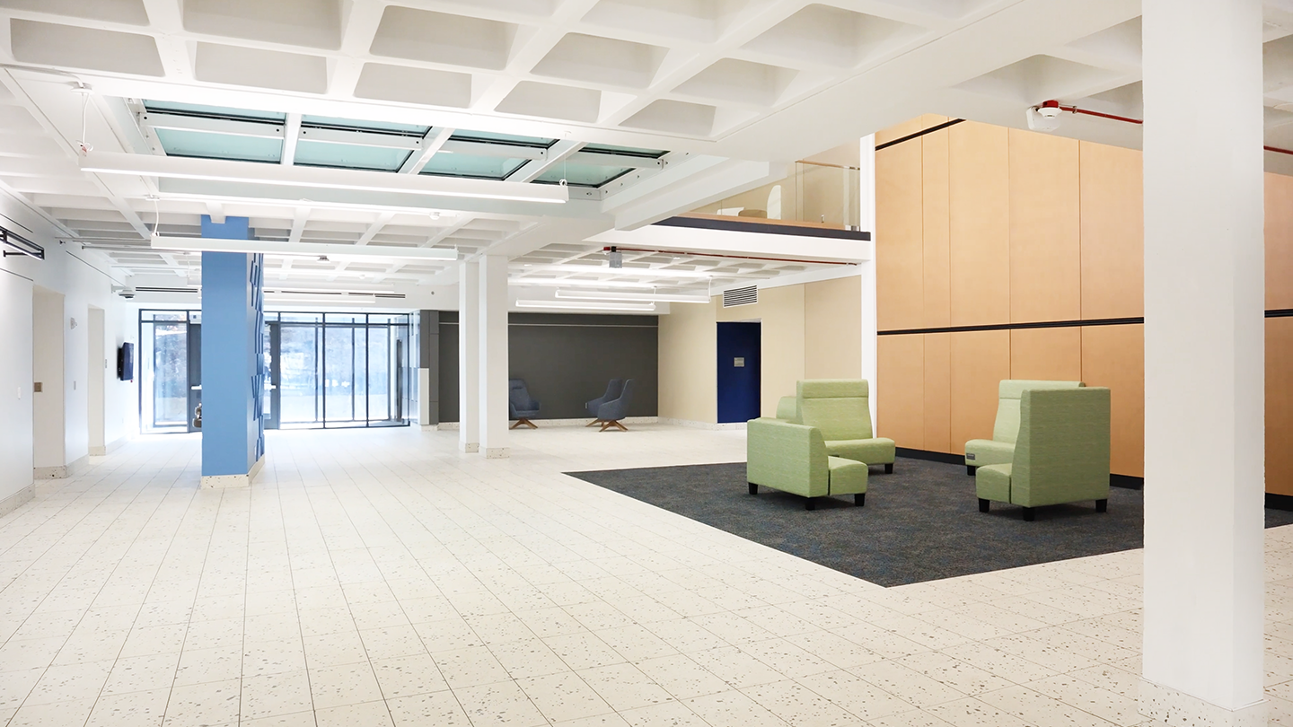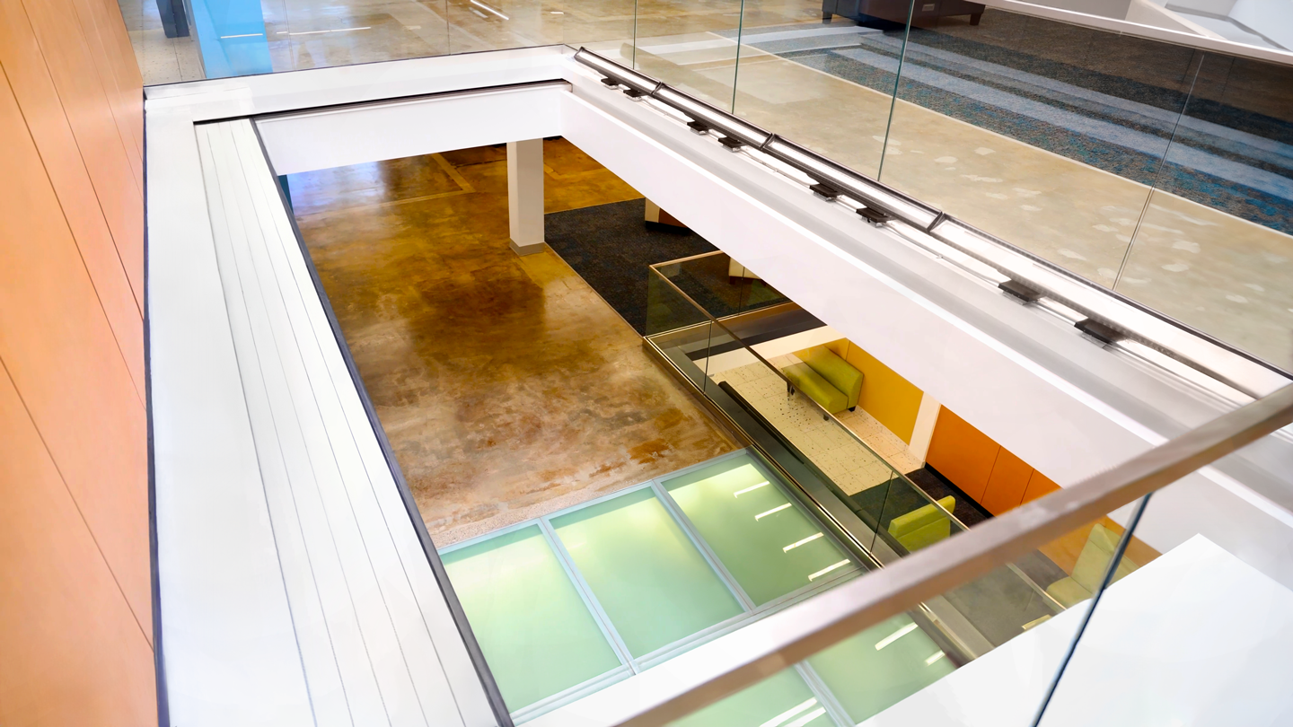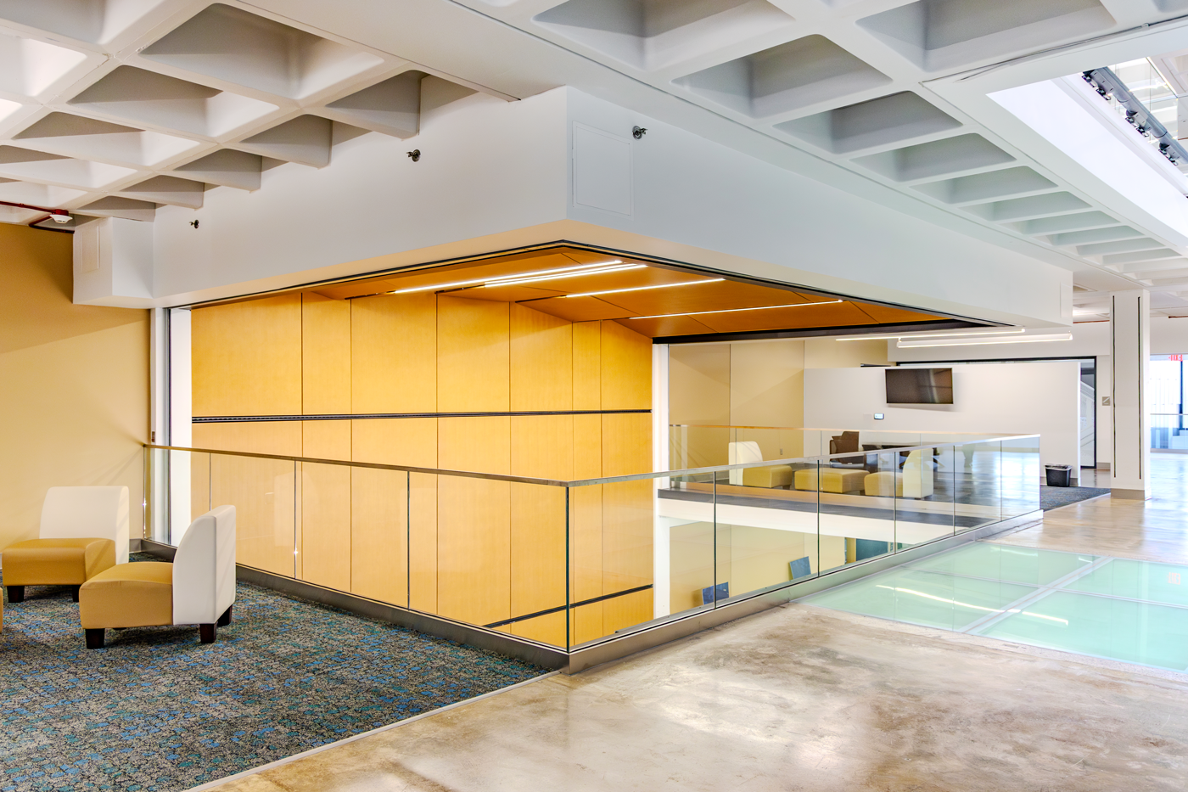Maxson Associates worked alongside Croft & Associates and Garbutt Construction on a project at the University of West Georgia in Carrolton, GA.
The project was a $31.8 million renovation and expansion of the existing 78,000-square-foot three-story Humanities Building on campus. The goal was to open the core common areas of the building via vertical openings in each floor slab. In addition, the existing building also had definitive architectural features, such as waffle slab concrete ceilings, that the owner and architect wanted to preserve.
The vertical openings span all three floors of the existing building. Access to the two egress stairs in the building also flowed through this area, which presented a challenge to protect the egress corridors while simultaneously maintaining the open floor plan desired by the design team.
The team’s solution was to utilize the fire rated McKEON® Auto-Set® H200 horizontal shutter to subdivide the vertically connected spaces into two separate compartments. This allowed floors 1 and 2 in common while floor 3 was separated and protected from the lower two floors via the UL10B rated horizontally acting steel fire shutter. As a result, the vertical space is no longer deemed an atrium per the model building code.
On the second floor the McKEON® SmokeFighter® Model D500S vertical acting smoke protective curtain was used to surround the perimeter of a hole in the floor between floors 1 and 2. This created a seal for smoke migration between floors. Also, as a result the common areas were protected to allow egress into one of the vertical egress stairs in the area; this stairwell is surrounded by a rated shaft with fire rated swing doors.

Lastly, four McKEON® AC8814CP side acting accordion fire doors were utilized to separate the communicating space on each floor from the common area. The aesthetic intent was to provide an open-to-floor stairwell for daily use that in an emergency is separated, thus protecting the egress corridors from the vertical opening.
According to UWG’s website, “The upgraded building – featuring acoustically tuned rooms for music, new lecture halls, art studios and more – creates dynamic and adaptable learning environments that support creativity and engagement at every level.”



