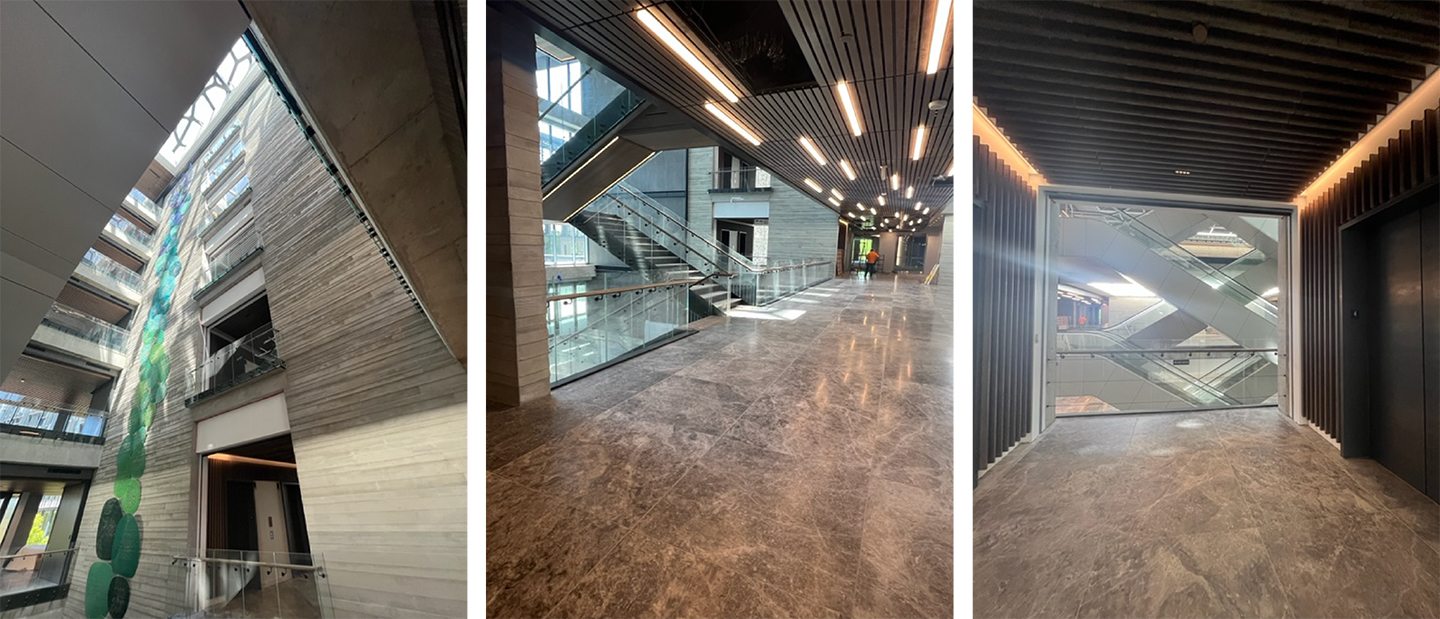Maxson and Associates, Inc. worked alongside LS3P and Clayco on a new high-end office space.
The project started as a new corporate headquarters, with focus on tremendous amenities and common spaces. However, during construction it was elected to repurpose the Class “B” building into a leasable Class “S” high-end office space.
The Maxson team assisted throughout the entire process. Multiple McKEON products – including eighteen Auto-Set® Model FSFDs, one CS3000, six ClimateGuard™ IS3022s, one Dynamic 110™, and two SD3000 service doors – were used to create a code-compliant building.

McKEON products were part of the core and shell of the building. Maxson developed a fire and life safety strategy for the core atrium that extends from the ground floor up. Eighteen FSFD fire shutters protect all openings to the atrium in the fire barriers that make up the shaft wall enclosure of the vertical connection. The result is an open building plan with breathtaking vertical space connection. Daylight filters down through the center of the building via the roof top skylights.
The IS3022 insulated doors secured the exterior openings of the main building and the Central Energy Plant auxiliary building, protecting against the elements. A large wide-span opening protective was also needed in the CEP building to cover a 37′-0″ wide by 11′-6″ tall opening. Another FSFD was utilized. The Dynamic 110 was the perfect choice as a critical access door that needed to be operable under heavy wind-loads.