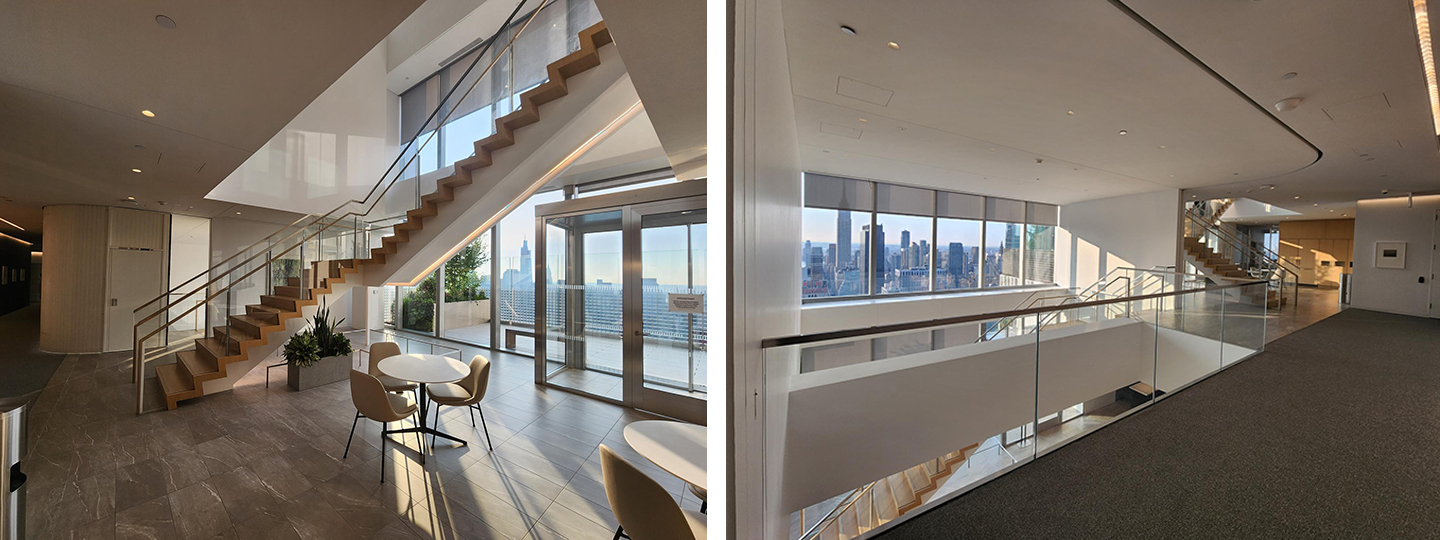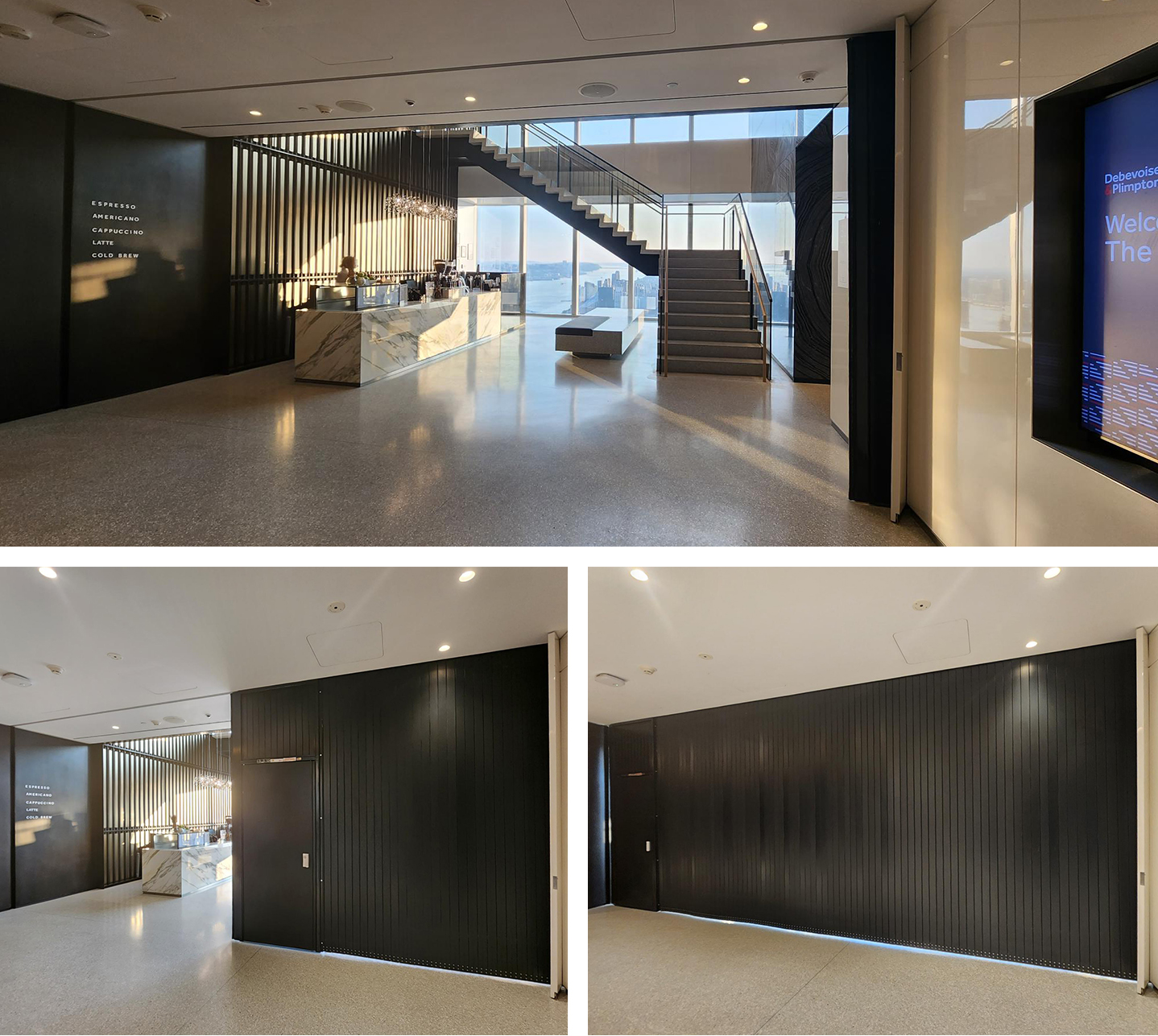McKeon East worked alongside Gensler and JRM Construction Management on a project at a NYC law firm.
Debevoise & Plimpton LLP relocated their office to The Spiral, a new building at 66 Hudson Yards. Debevoise occupies several floors of 66 Hudson. For convenience, the firm wished to have multiple stairs connecting the floors. Fifteen McKEON smoke and fire shutter systems were used in the design to provide the required fire rating while allowing the stairs to remain open during non-emergency conditions. Essentially the purpose of the strategically placed opening protectives is to preserve open design in a building which also includes elevator lobby conditions.
Five side coiling fire doors S4000s, four CFS counter fire shutters, two side coiling fire doors S9000s incorporating one conventional swing door, two side acting fire doors S7700s, and one side acting fire door S7600 are located throughout nine floors to protect openings. The applications include exit access stairs and horizontal exit conditions as well as elevator lobby separation.

The S9000 on the 41st floor surrounds an exit access stair providing separation of three common floors. The CFS was used on the 42nd floor to separate a lobby counter within a fire rated corridor wall. An S9500 provides separation of an exit access stair on the 43rd floor.
On the 45th floor another S4000 and an S7700 provide separation for an exit access stair open to below. On the 46th floor two CFSs separate the service counter of a printing office that opens onto a rated corridor. One S4000 and one S7700 protect another exit access stair on the 47th floor. On the 49th floor two S4000s and one S9000 separate the exit access stair.

On the 50th floor an S9500 and an S7700 protect yet another exit access stair. Finally, on the 52nd floor there is an S7600 enclosing an elevator lobby with egress at the opposite end of the lobby.
